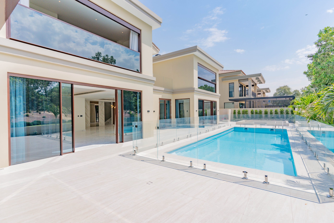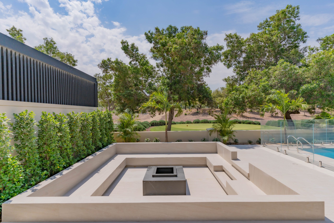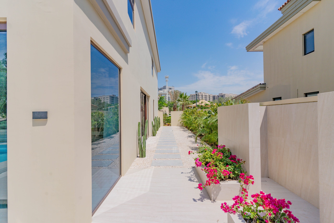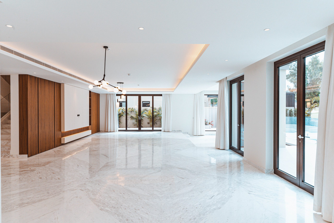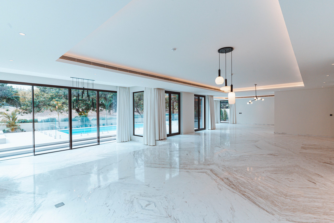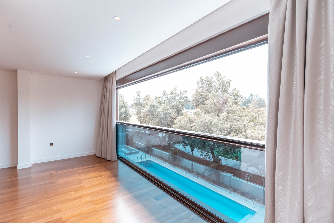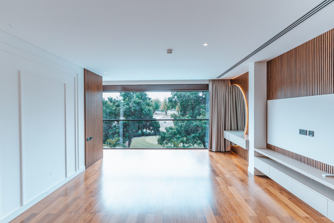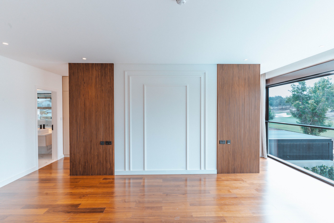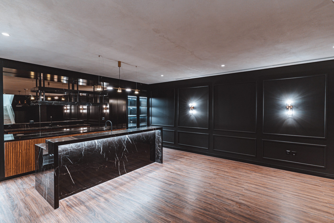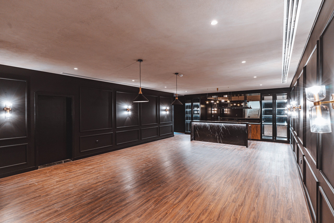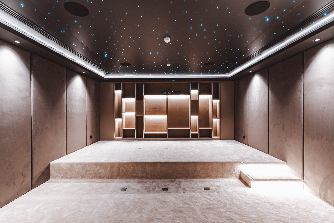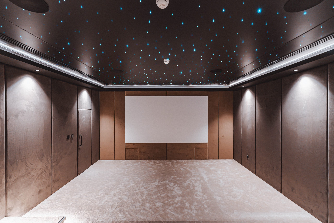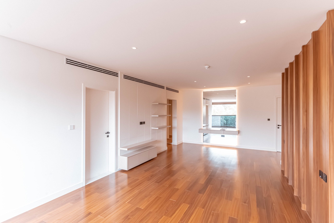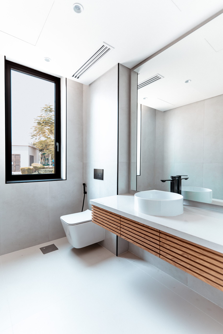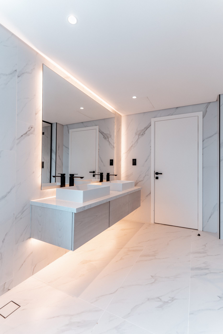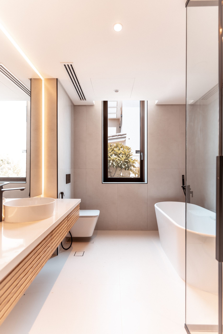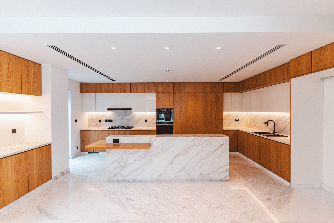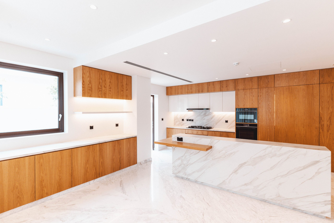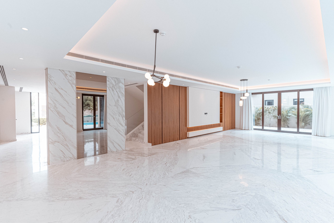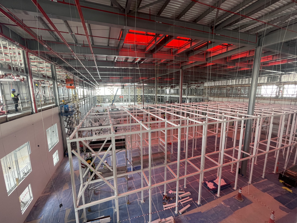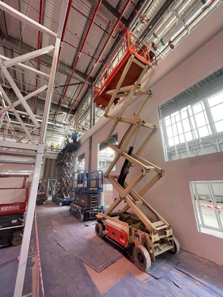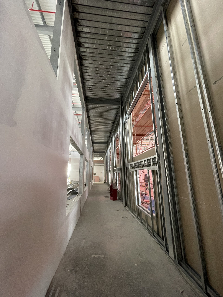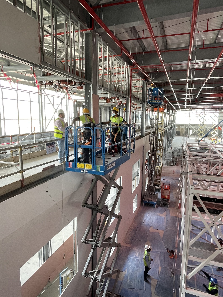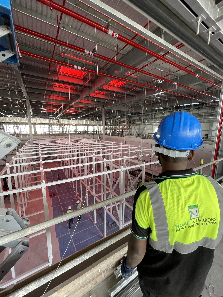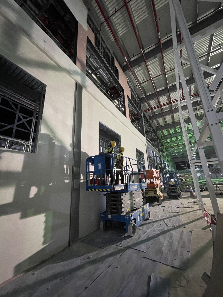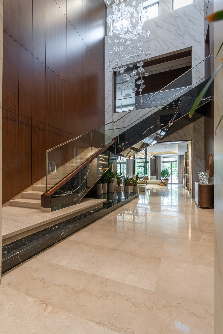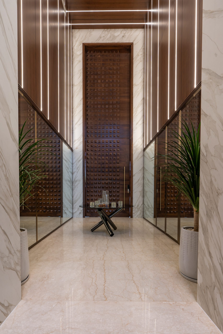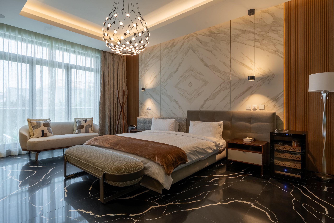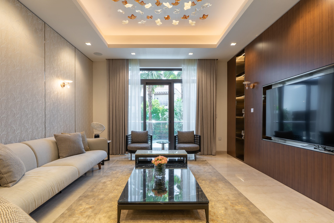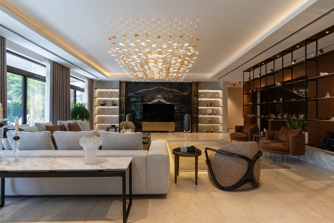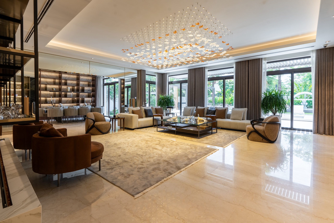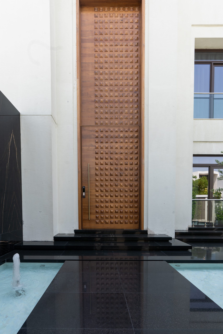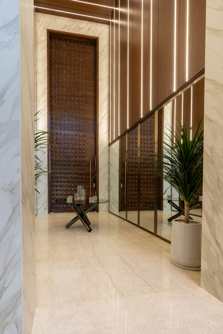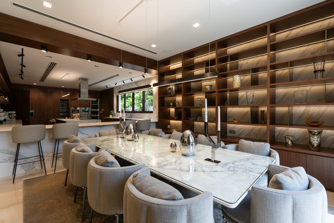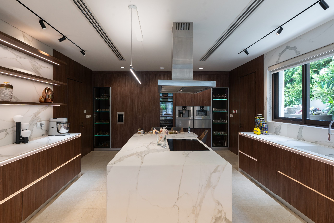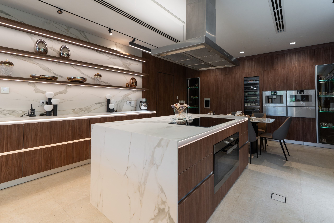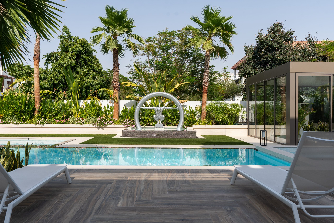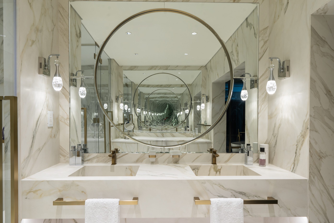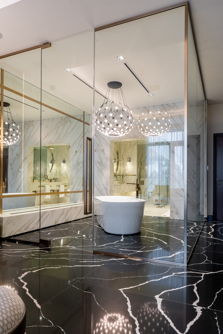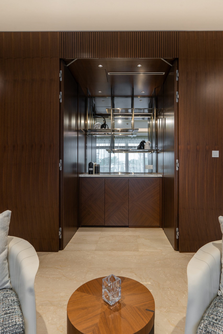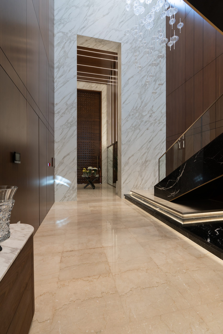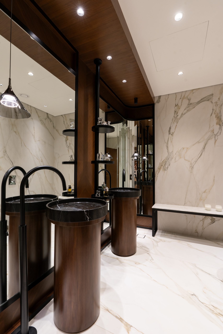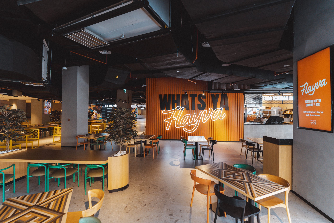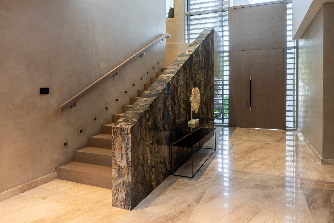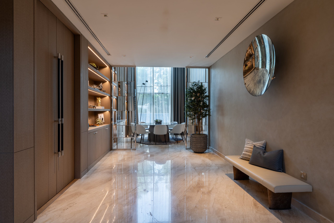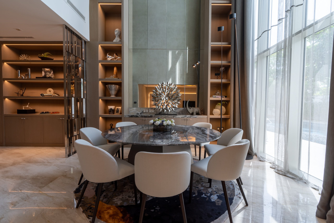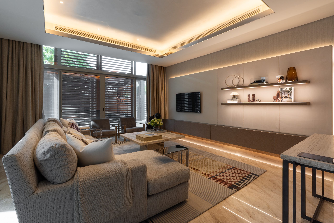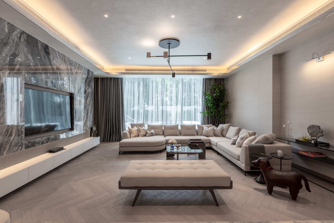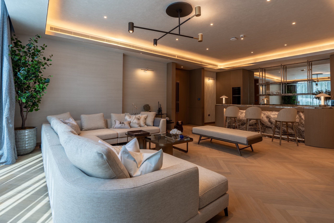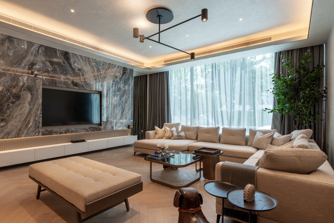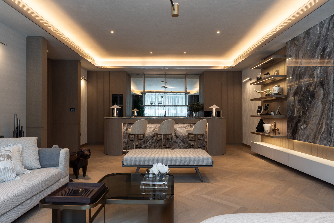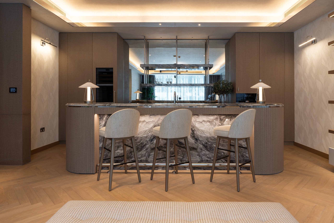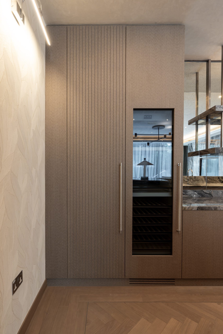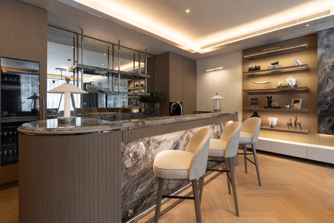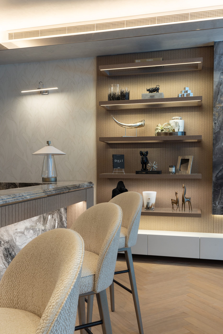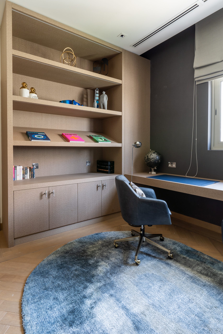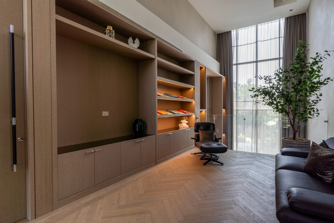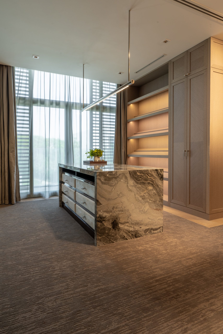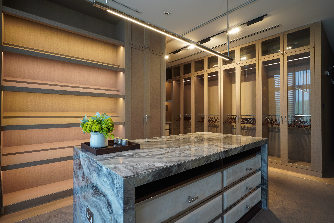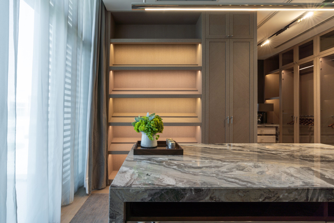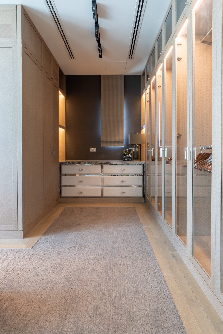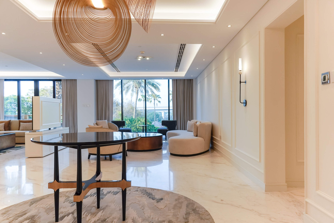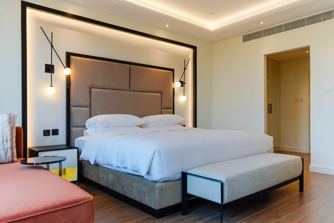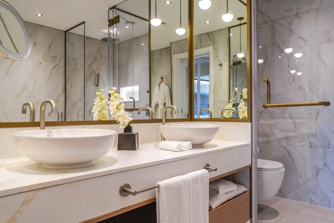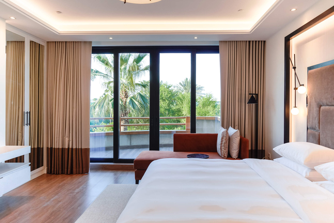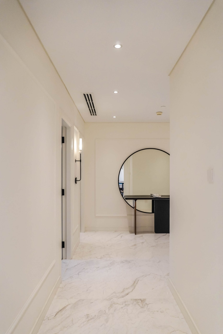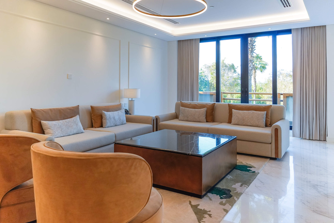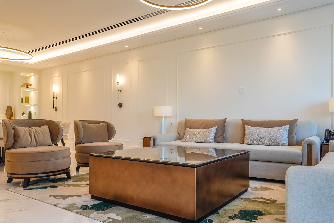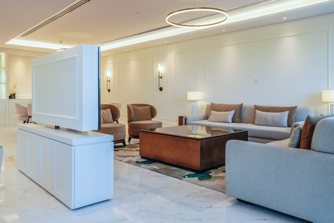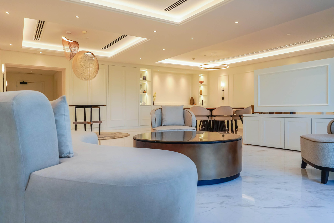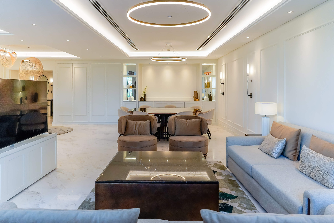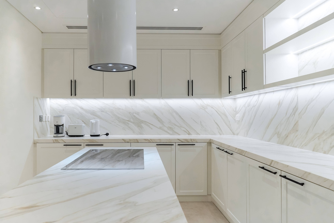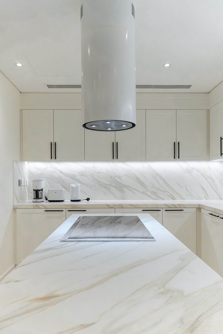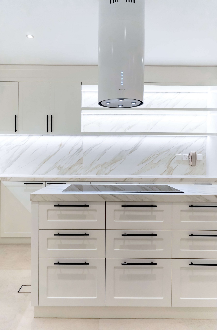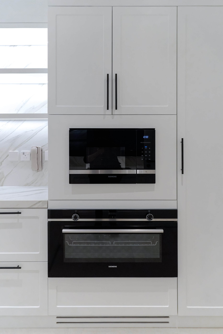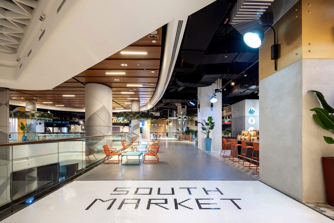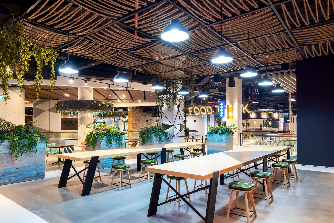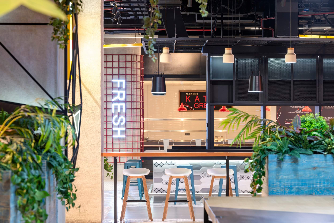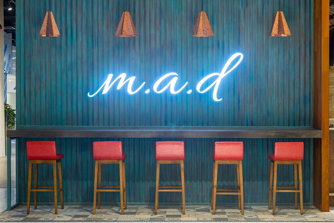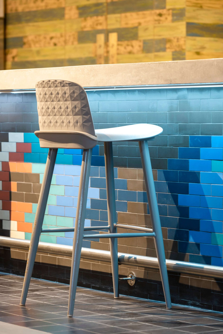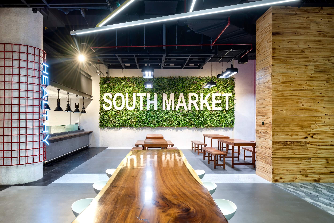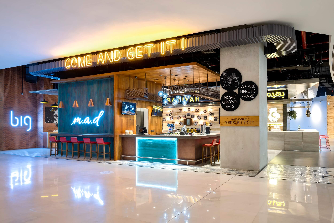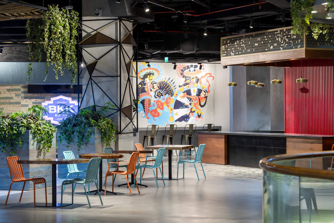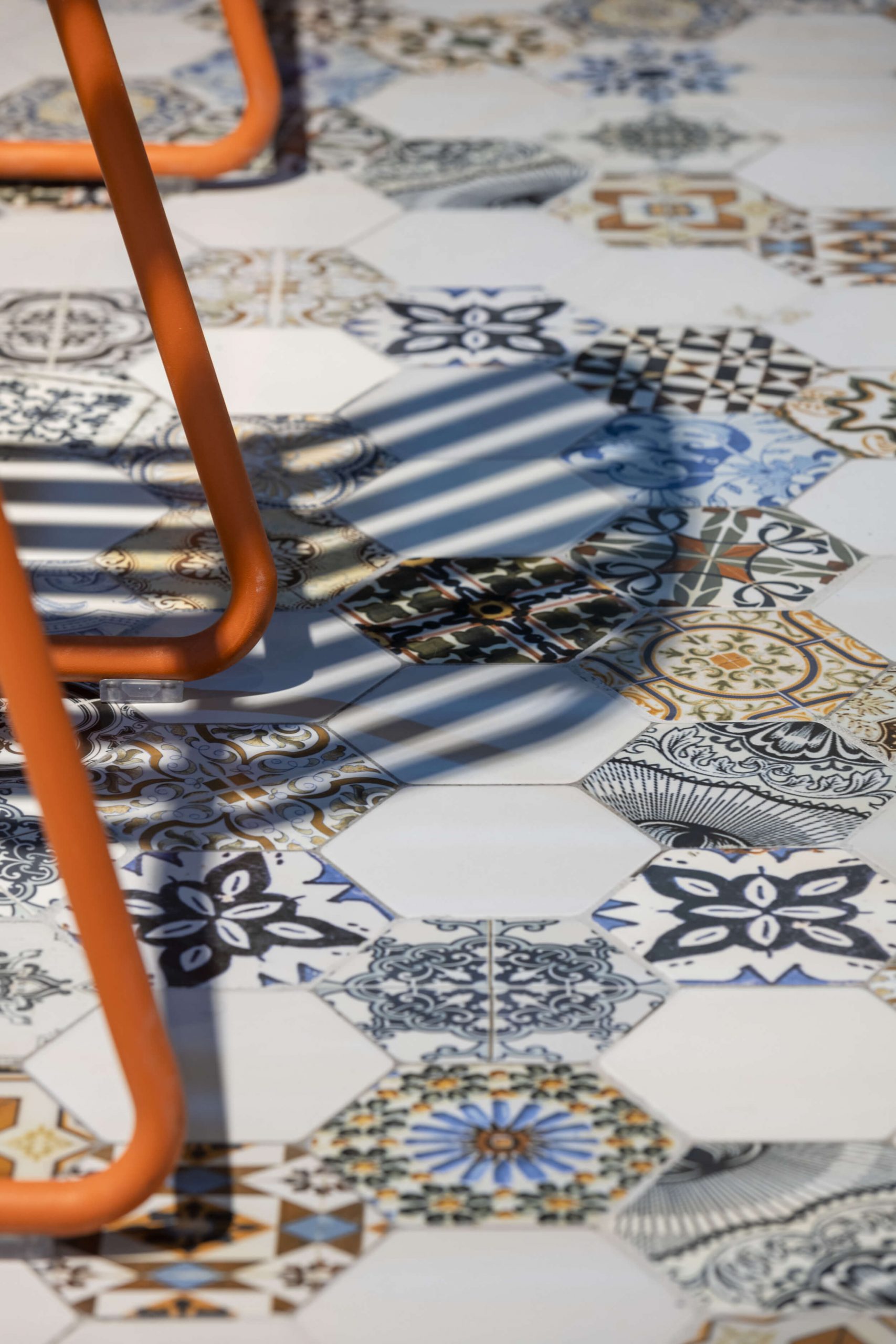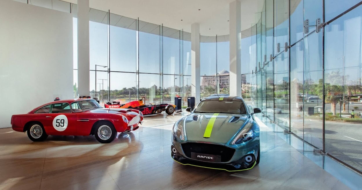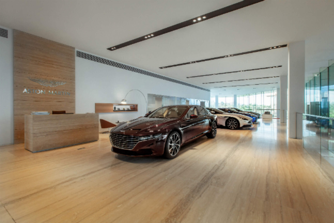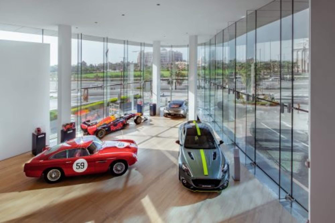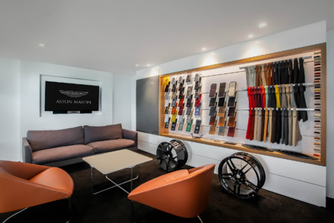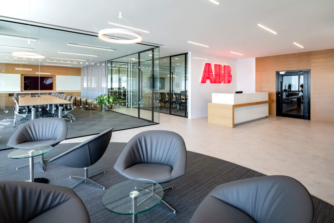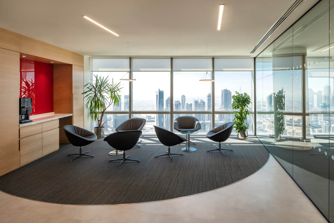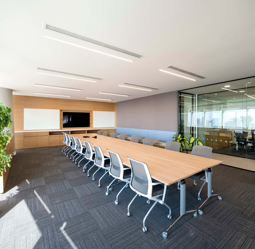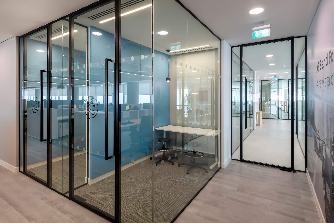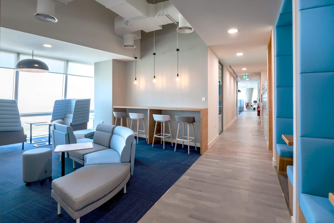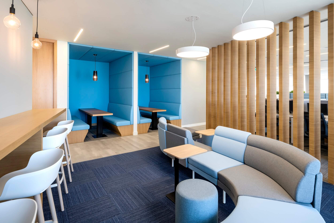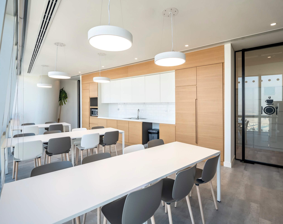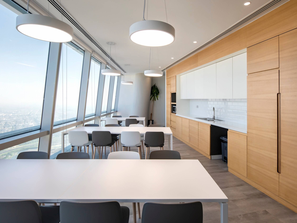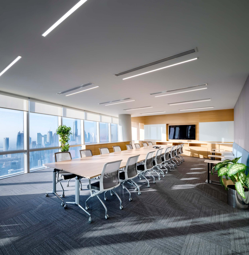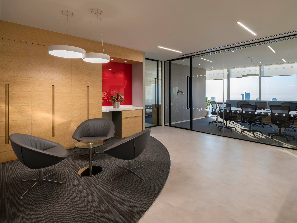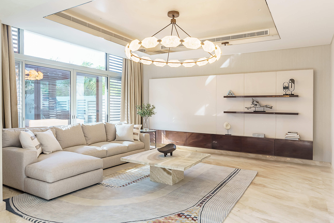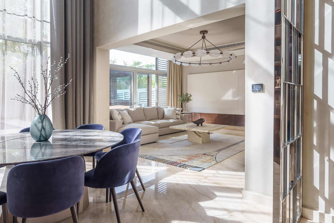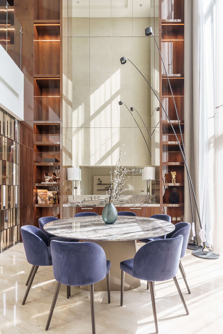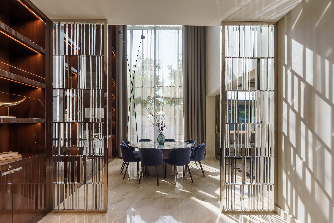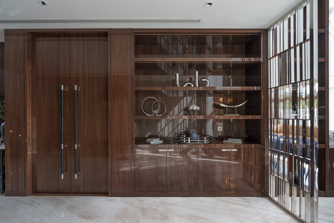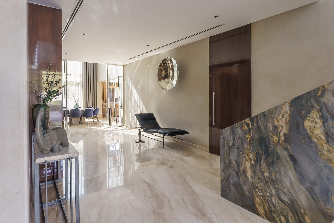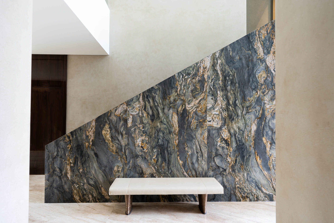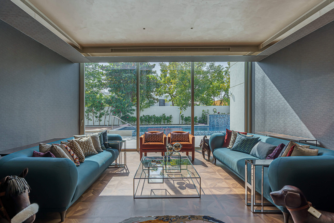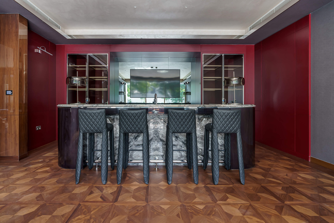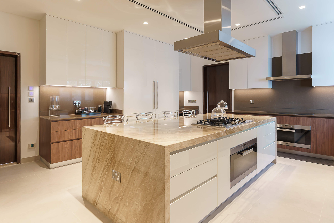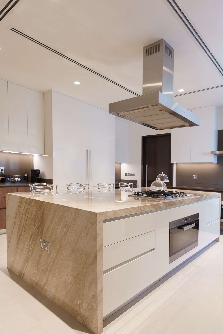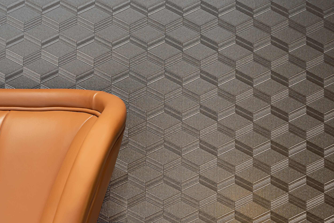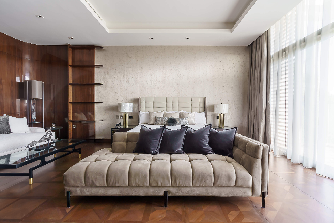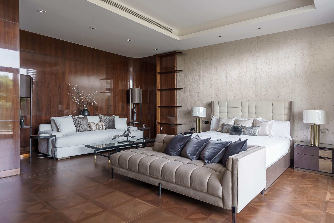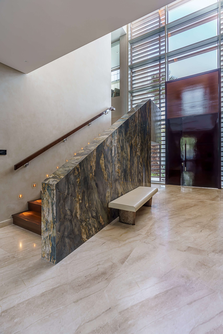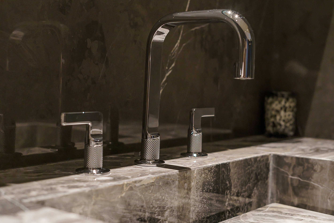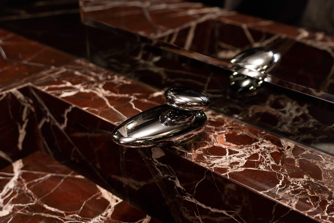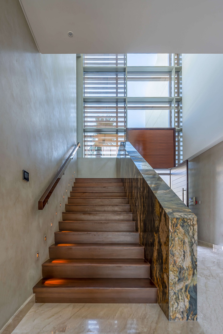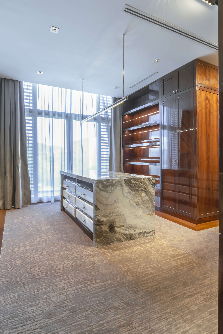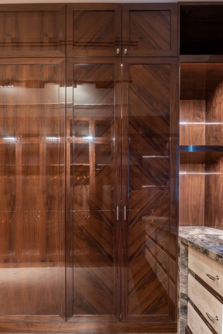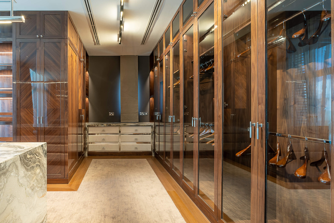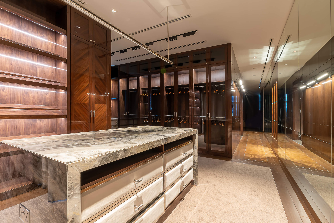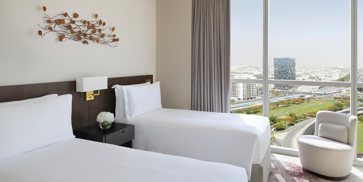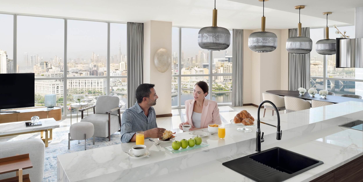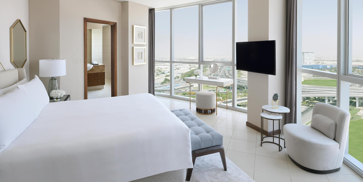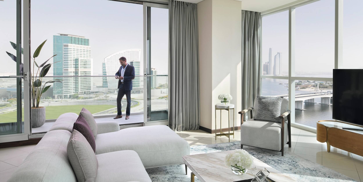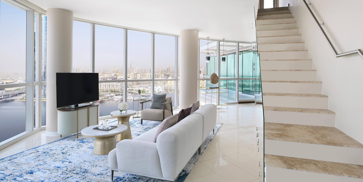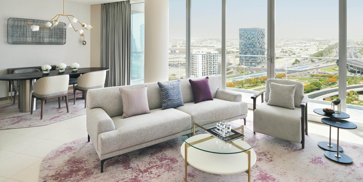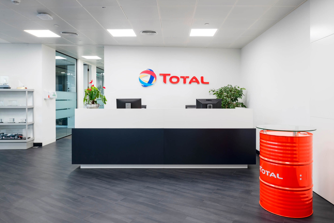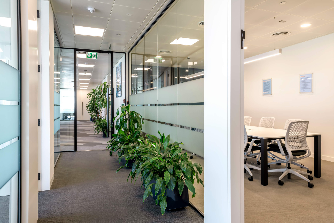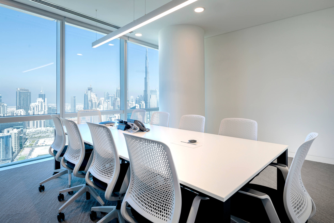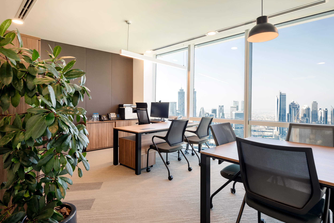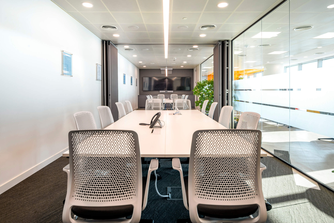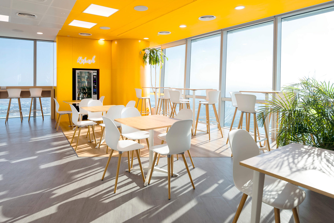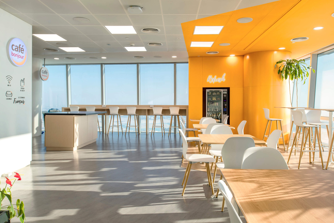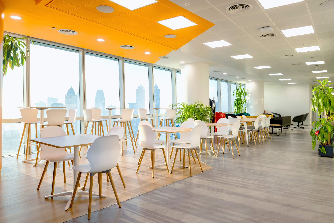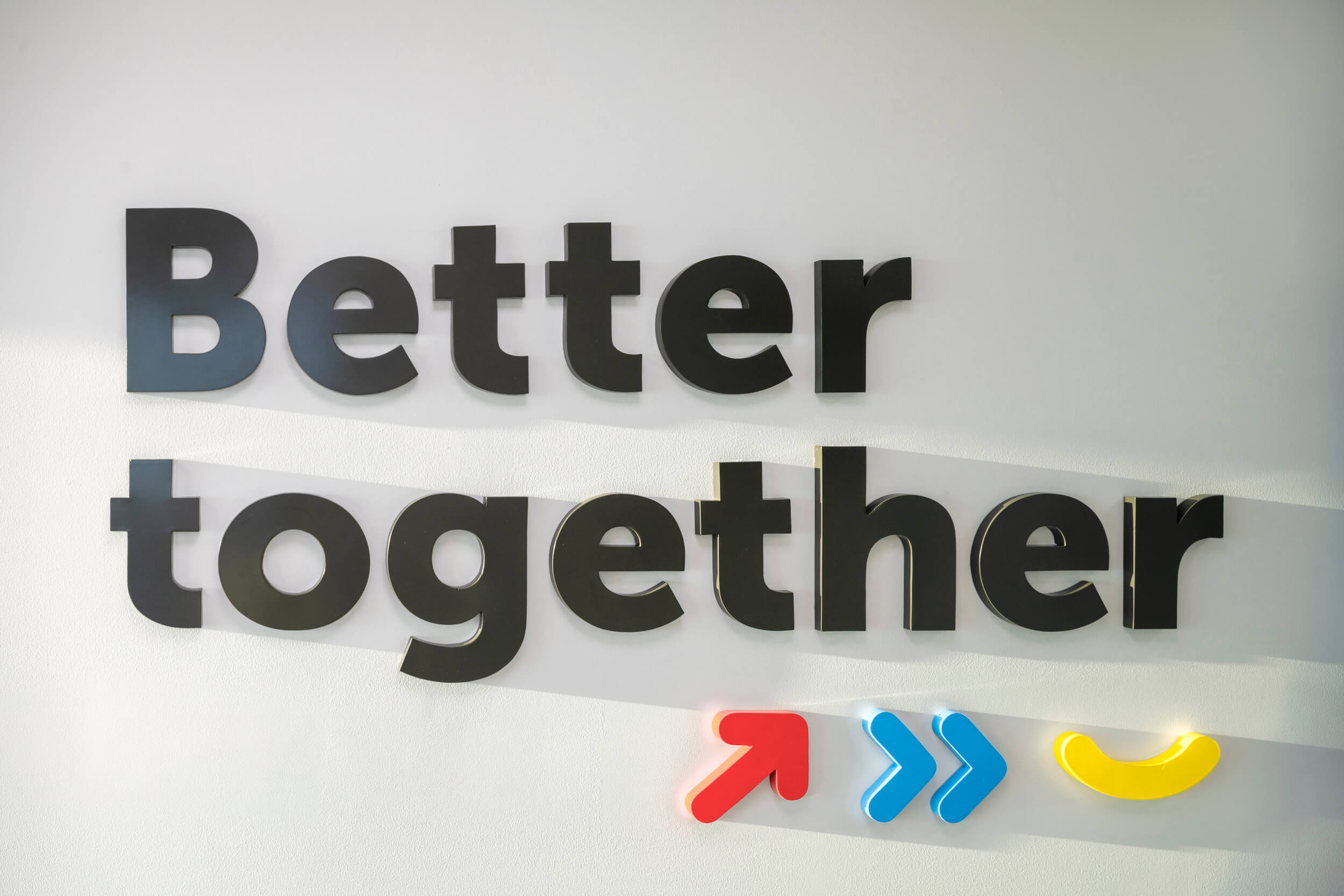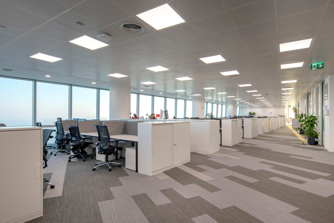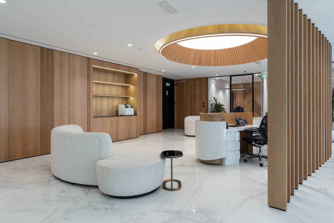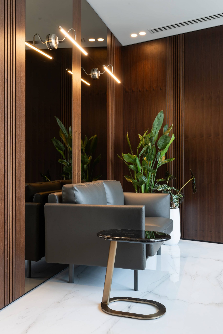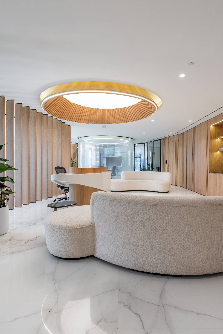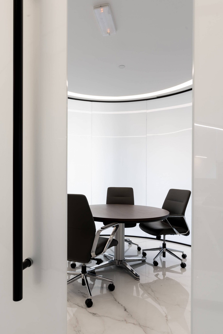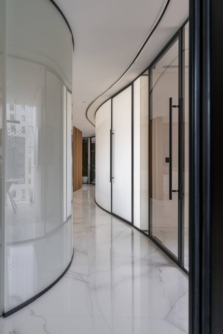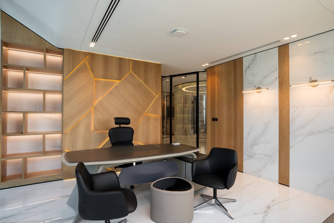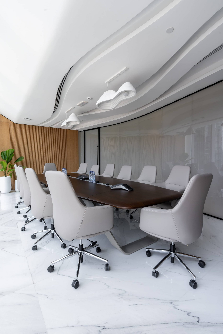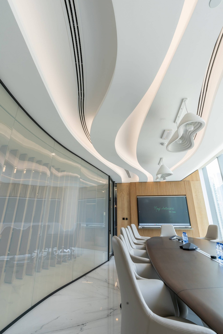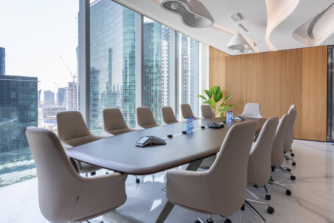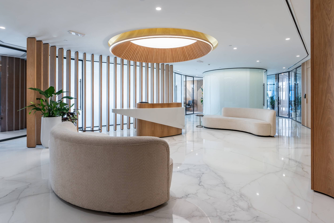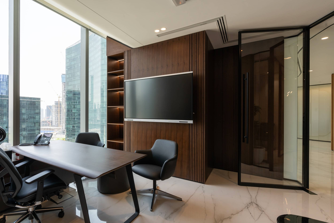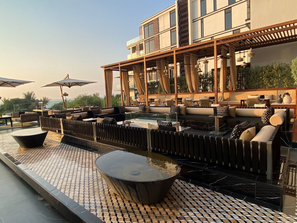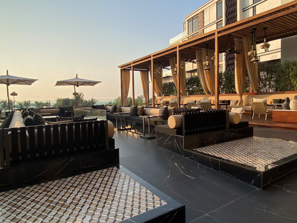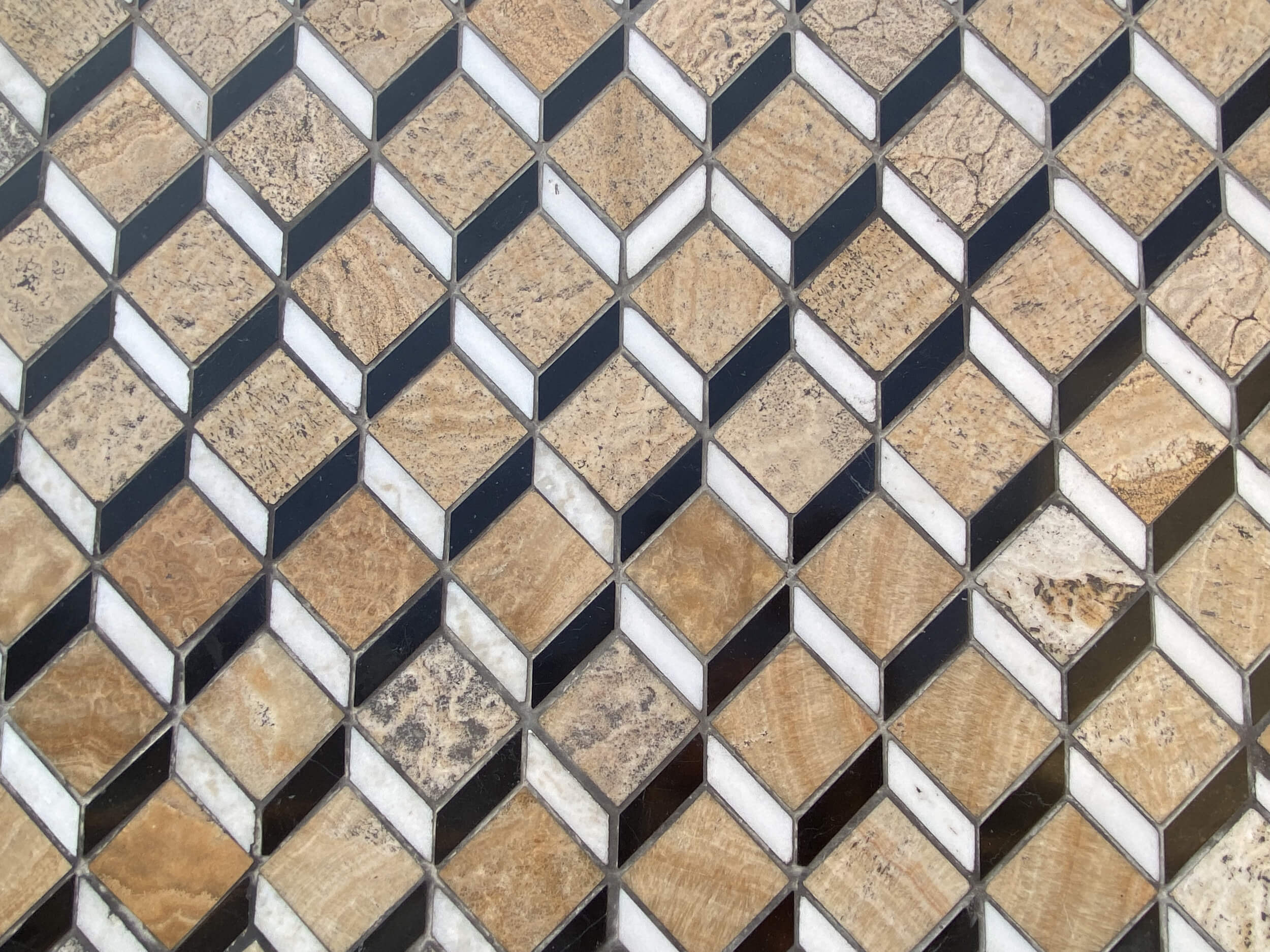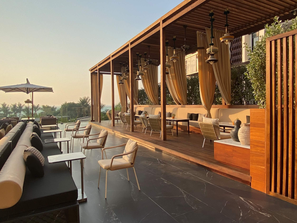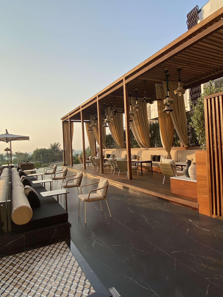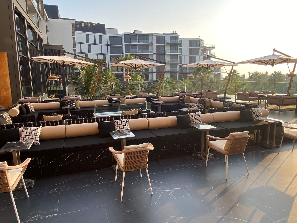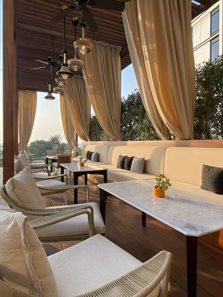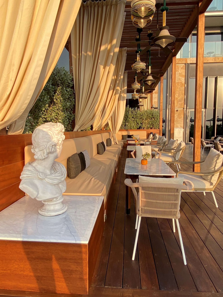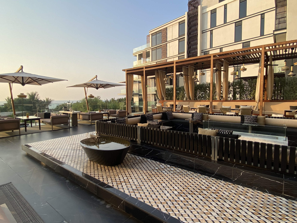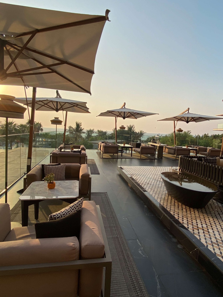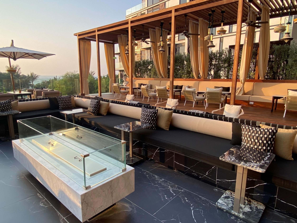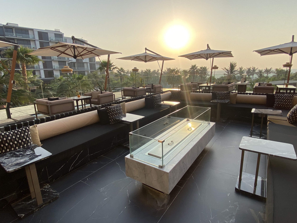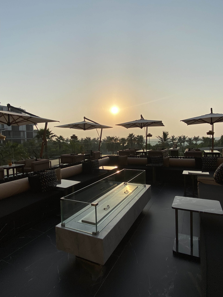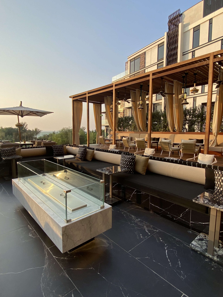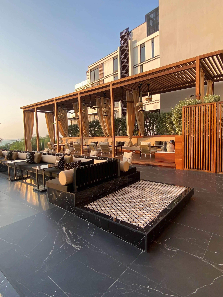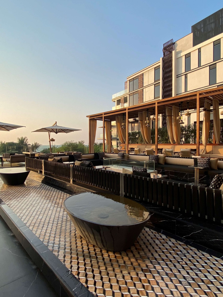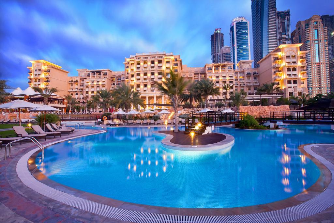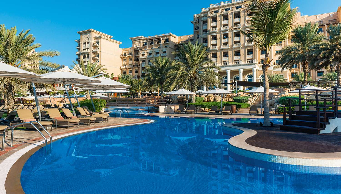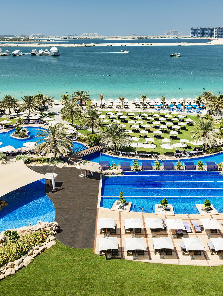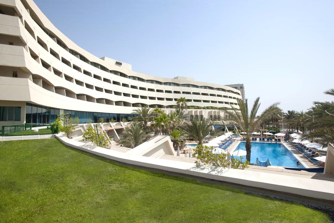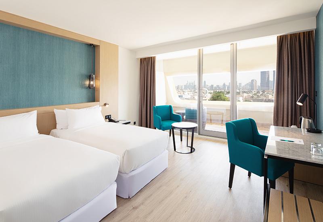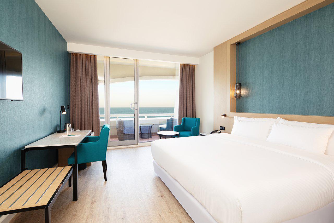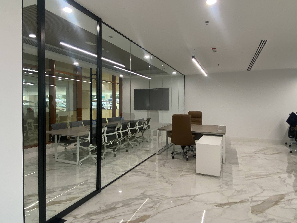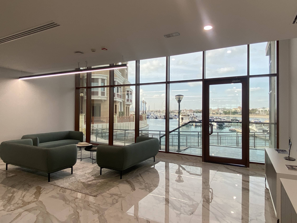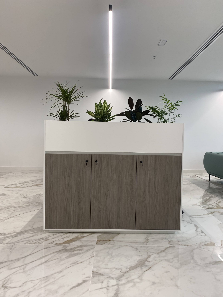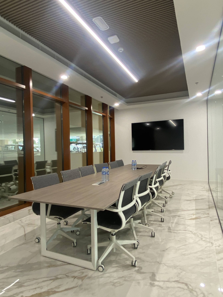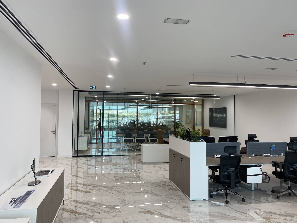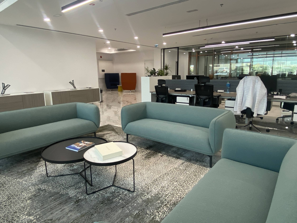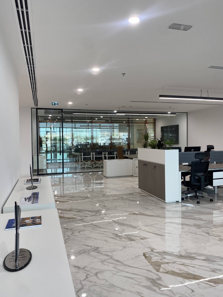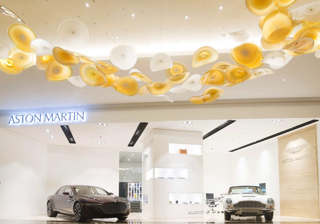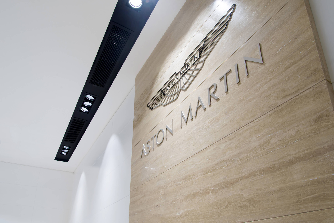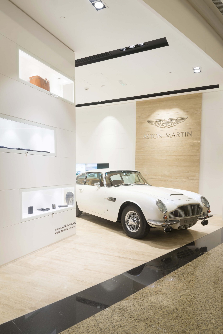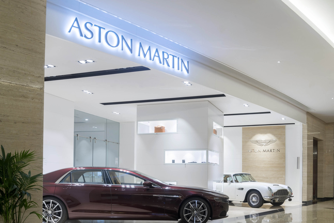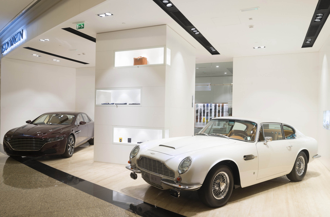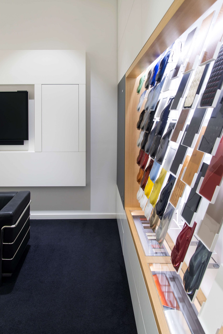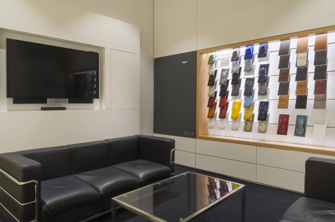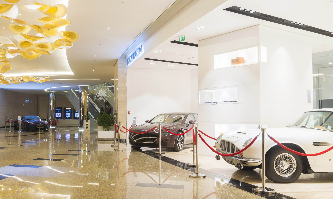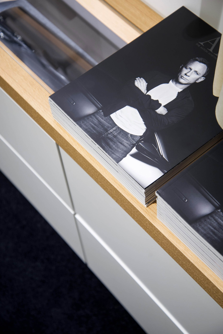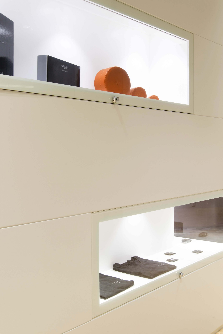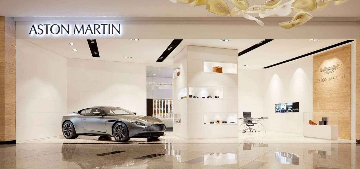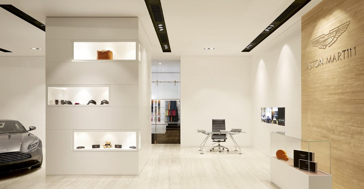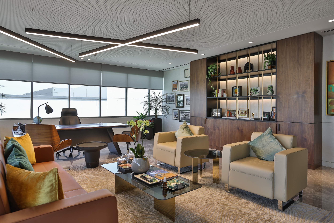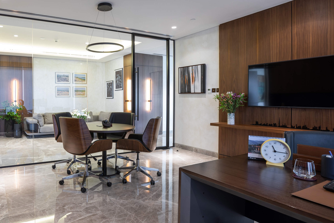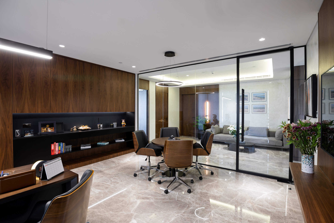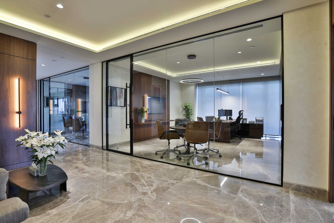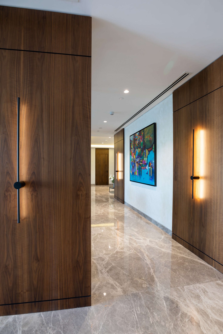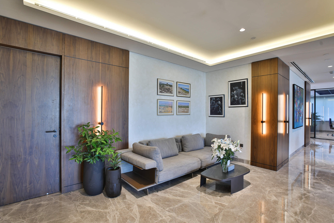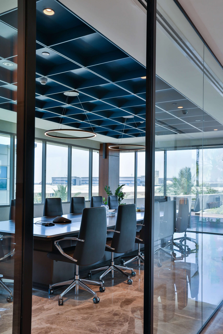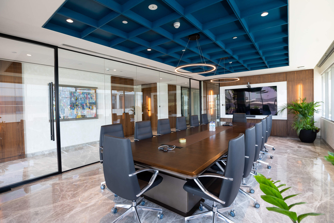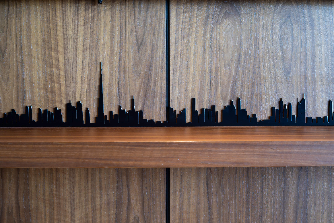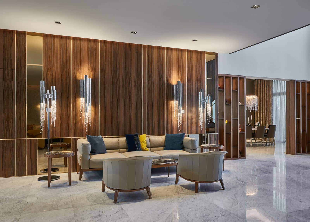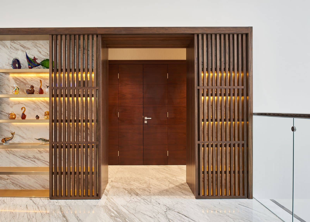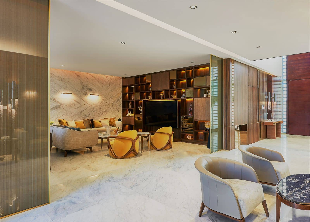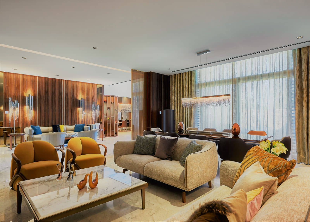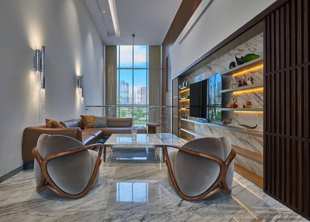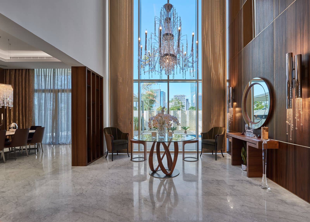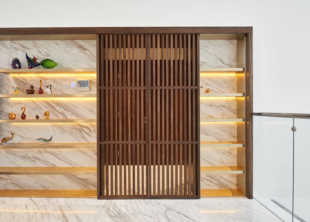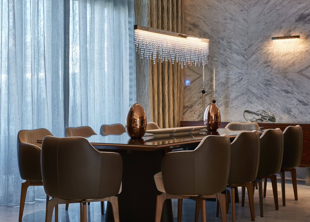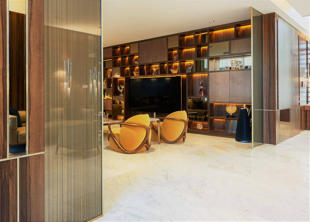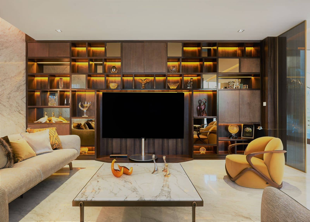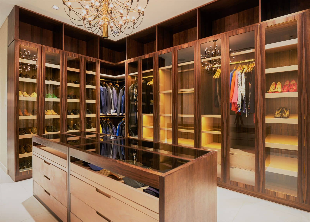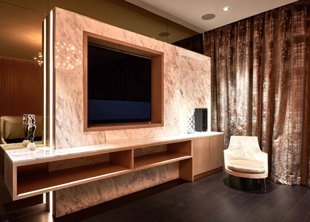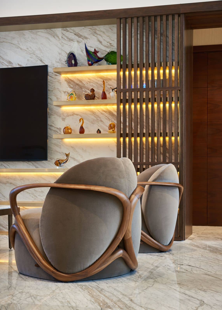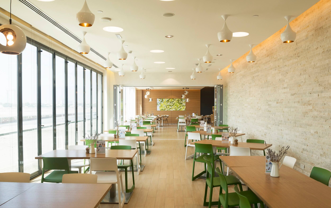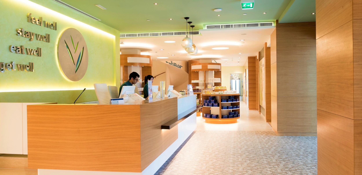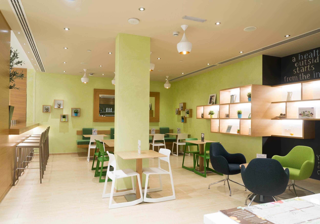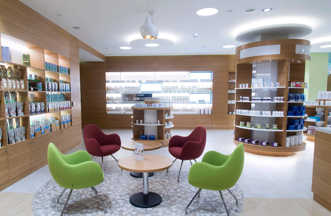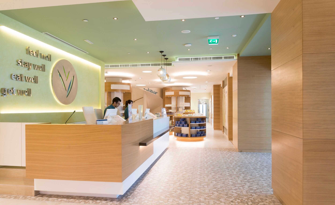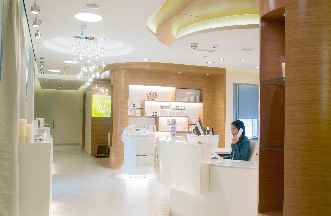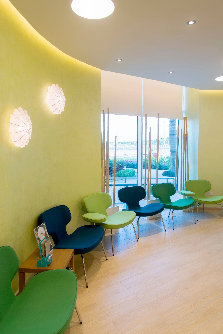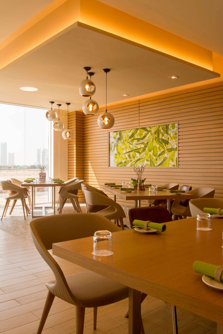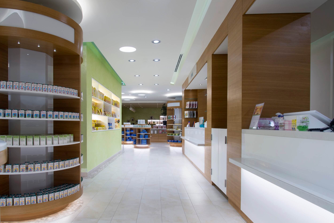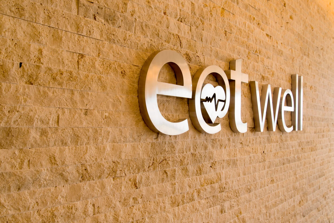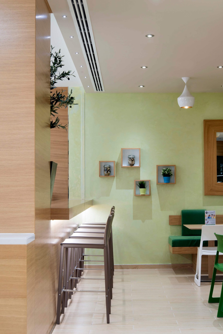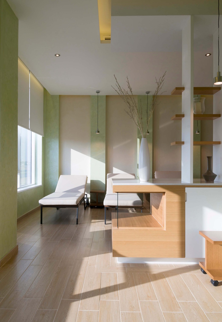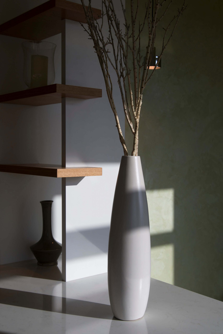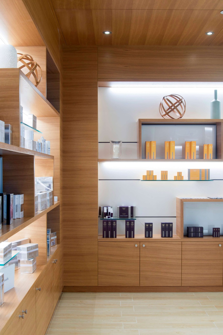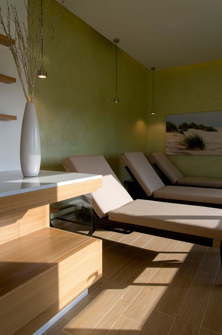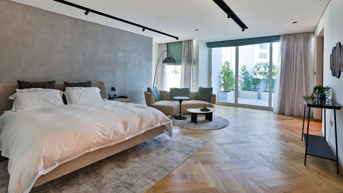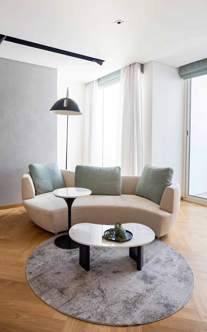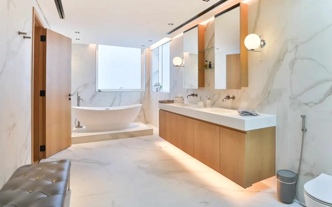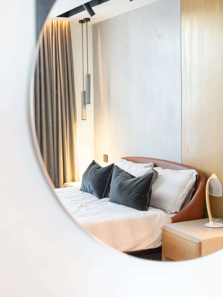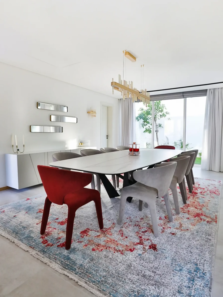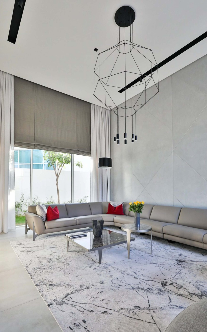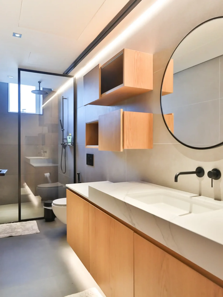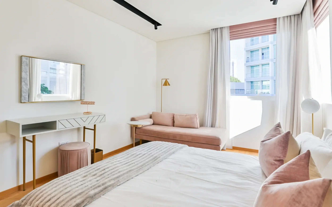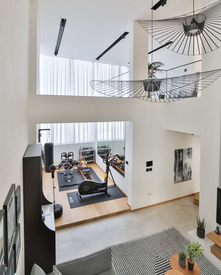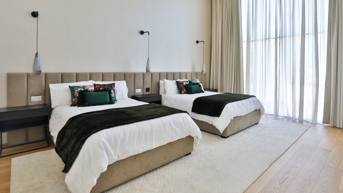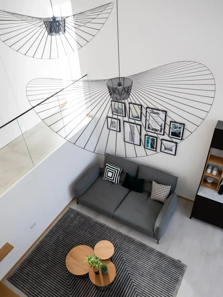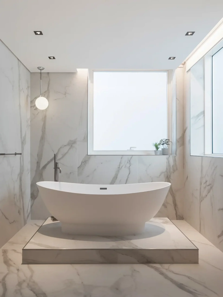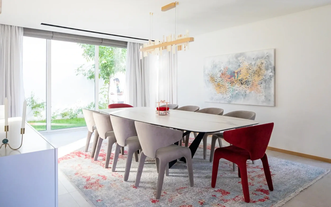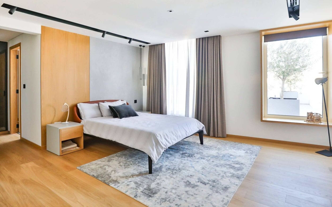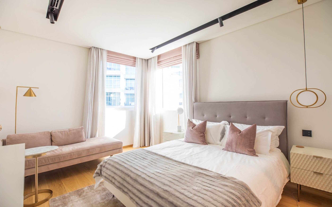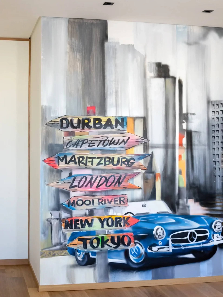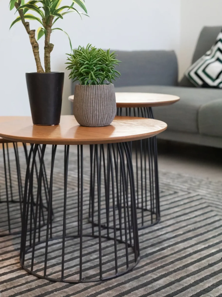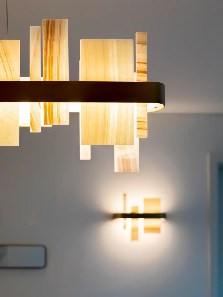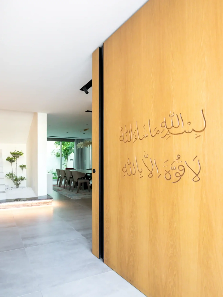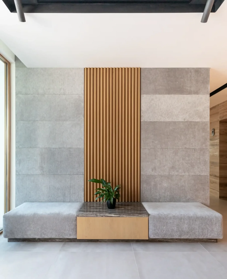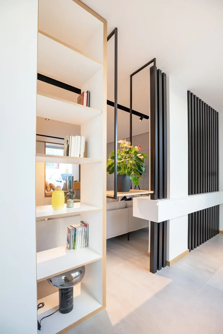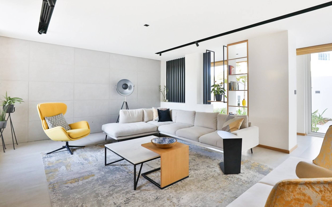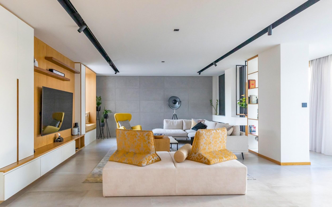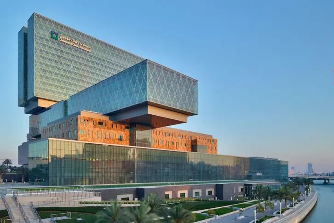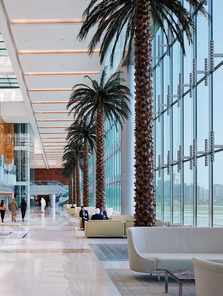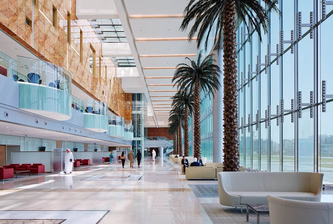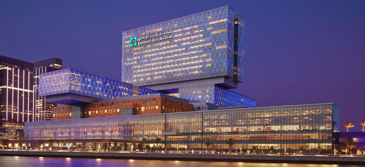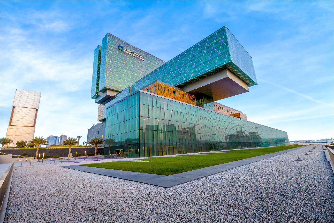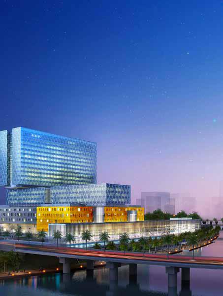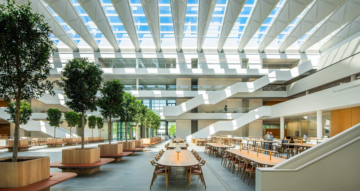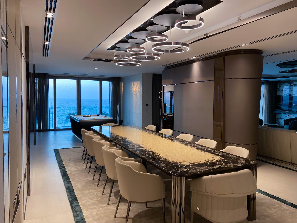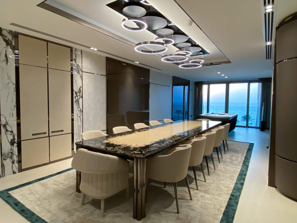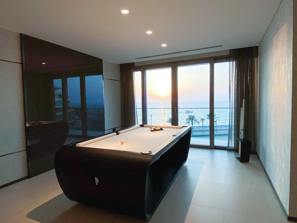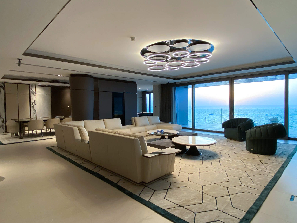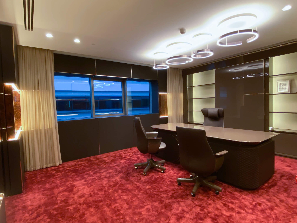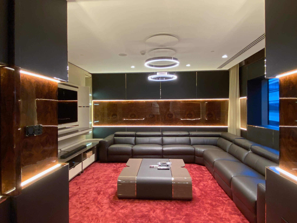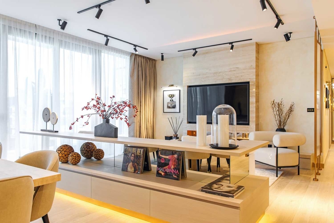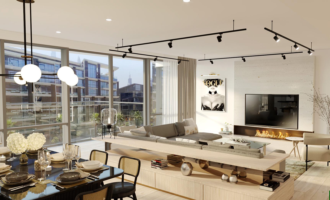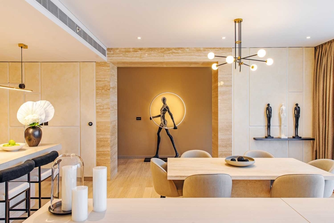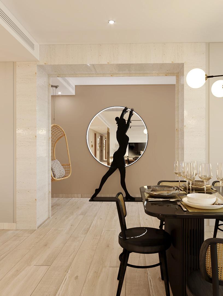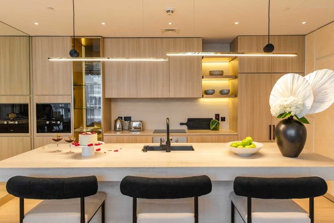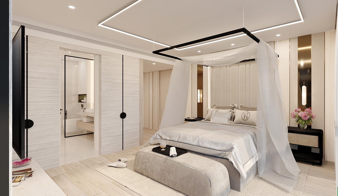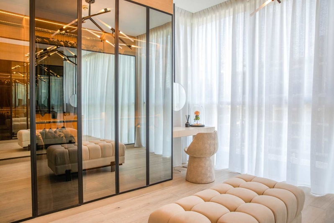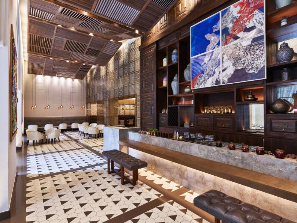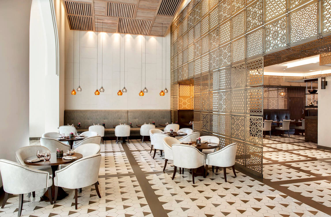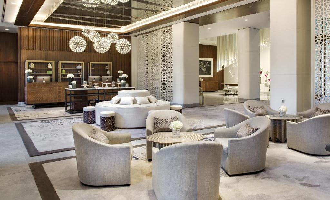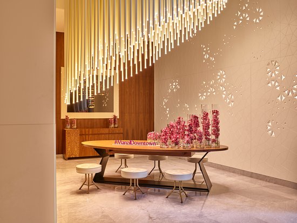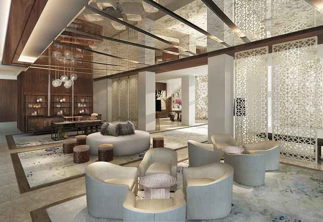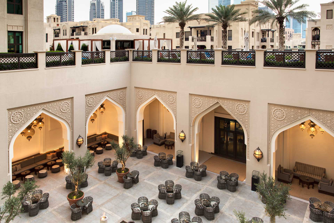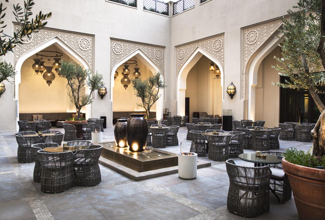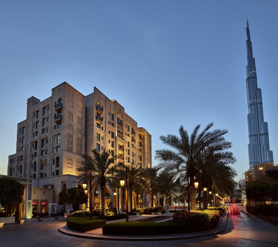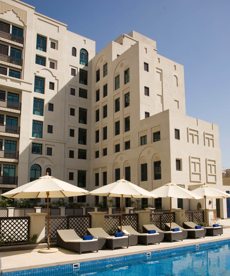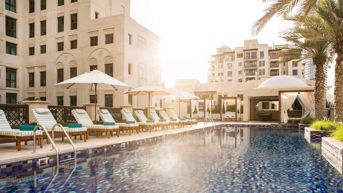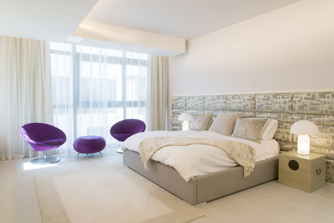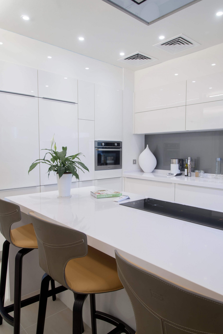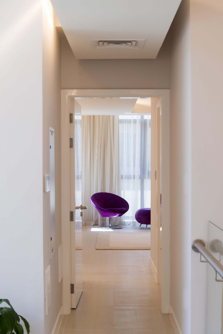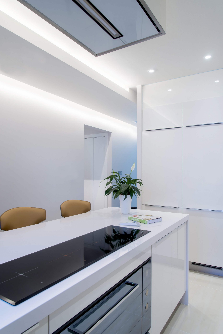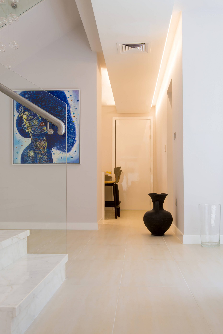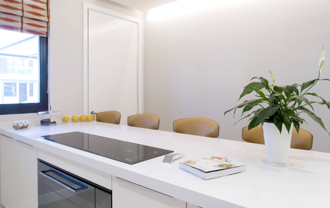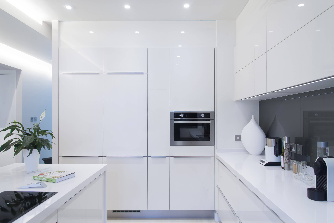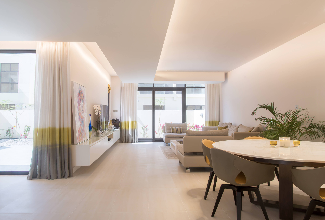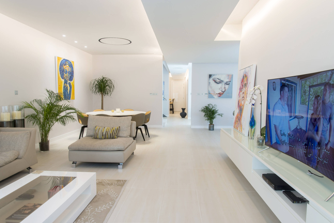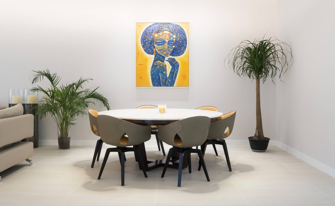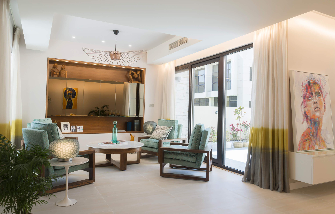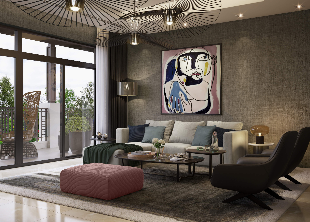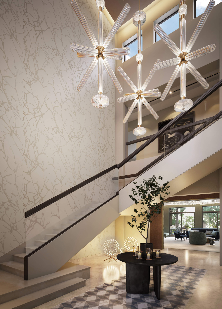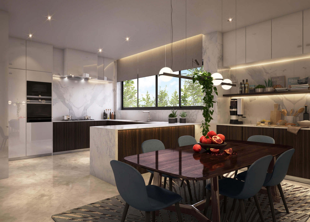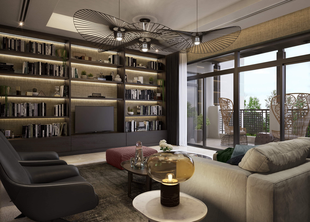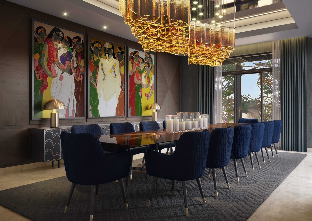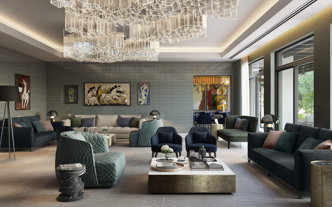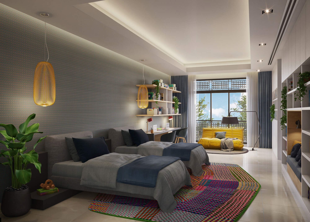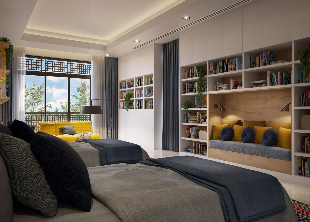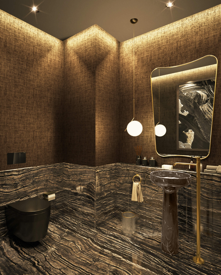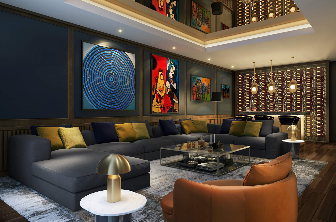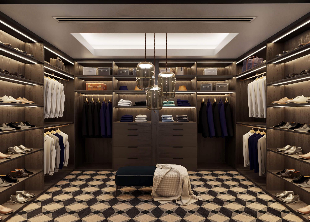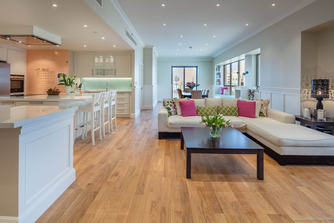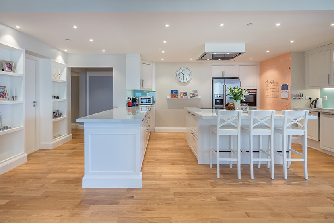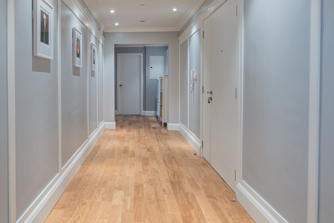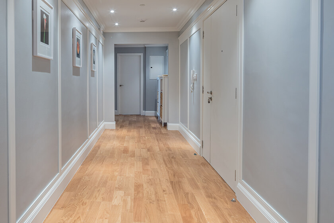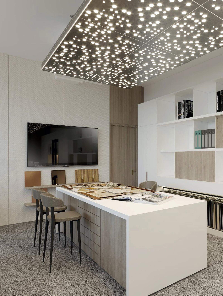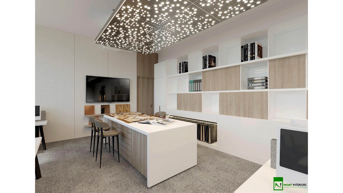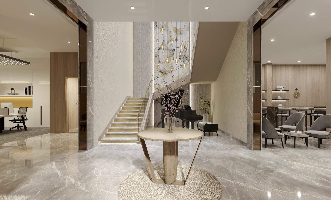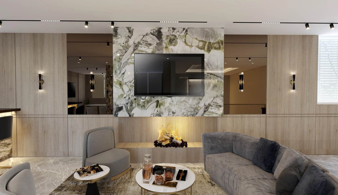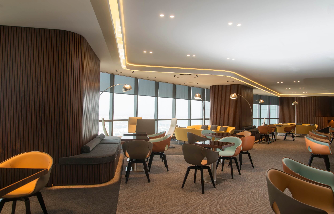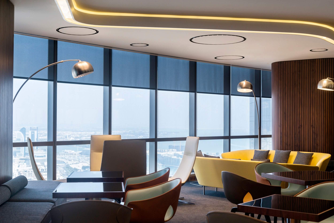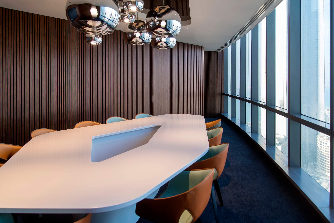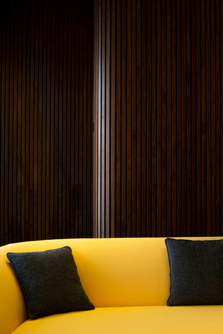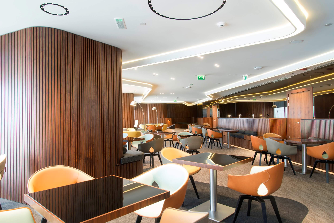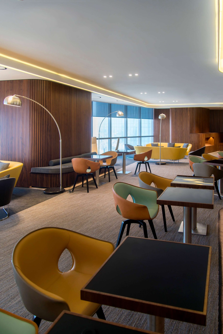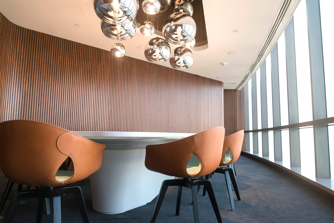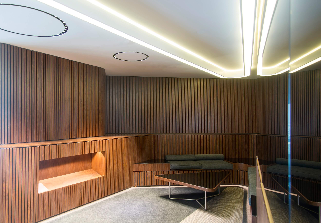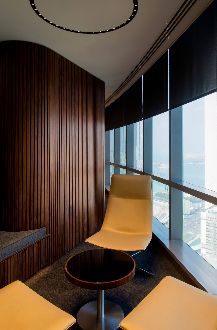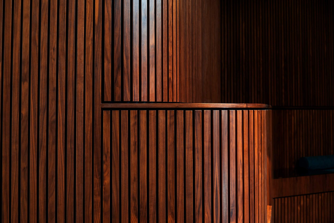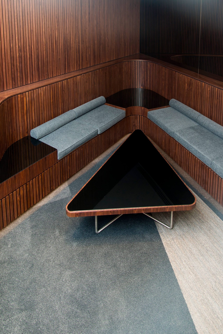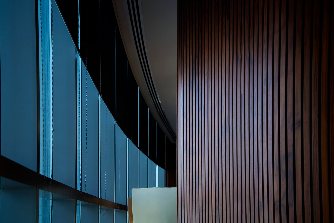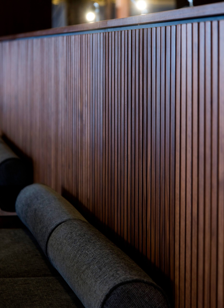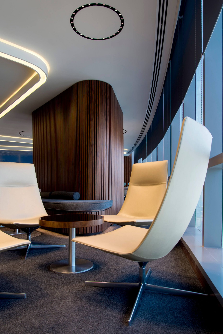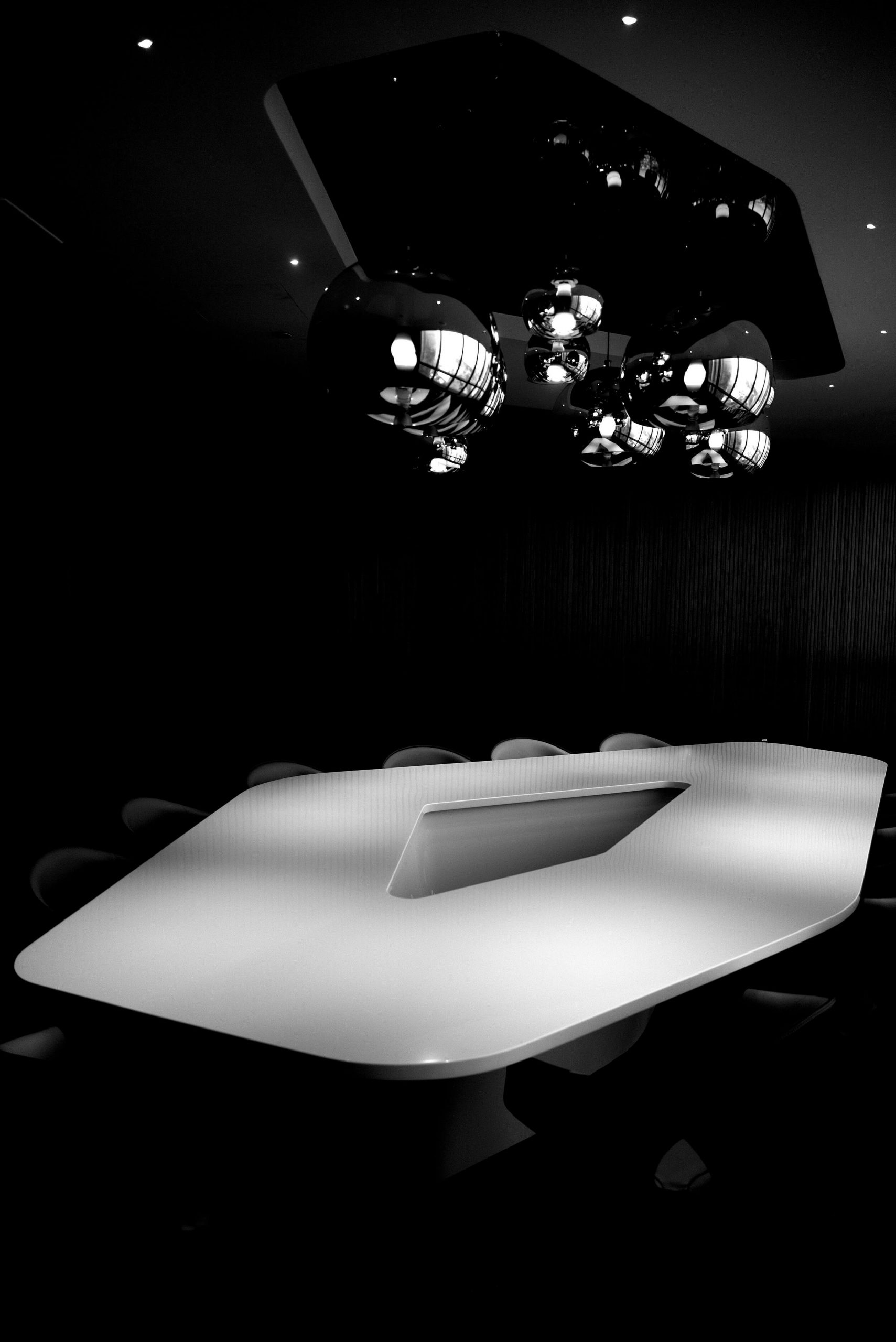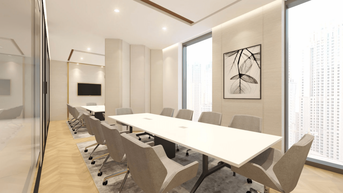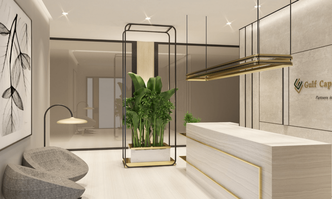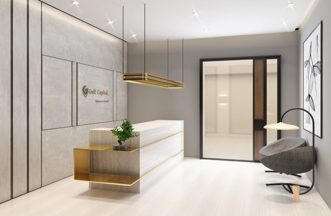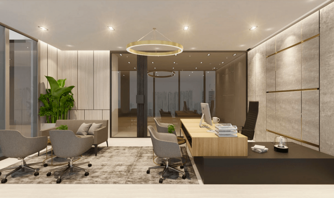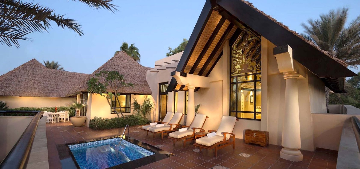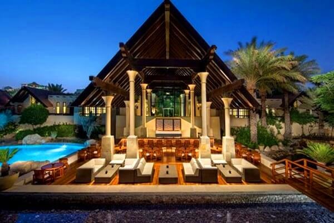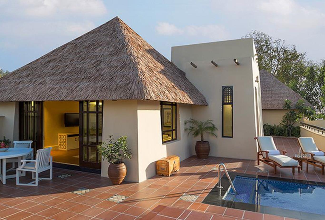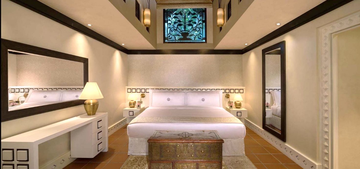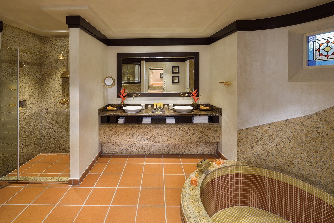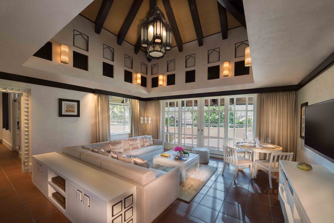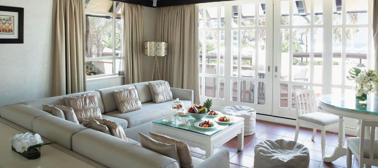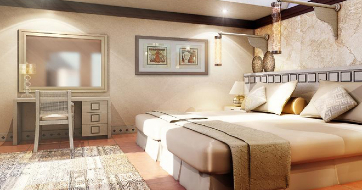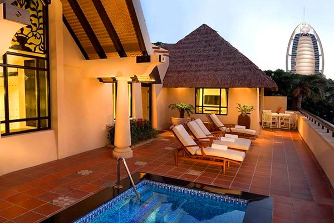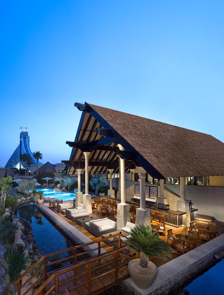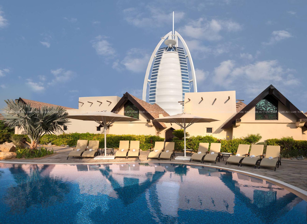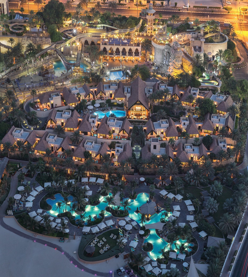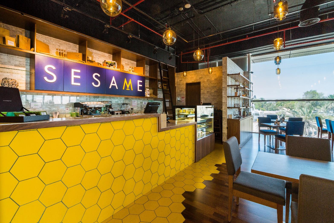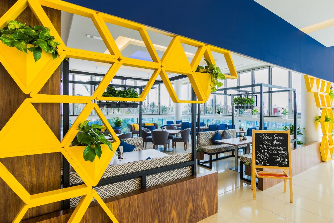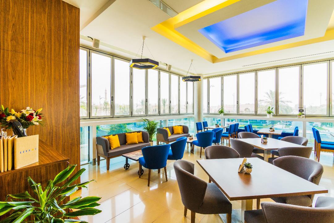Projects
Flayva, Al Ghurair Center | 40,000 sq. ft.
We are thrilled to showcase one of our most ambitious projects to date: Flavya, Al Ghurair’s newest and largest food hall. Designed by LXA and brought to life by Noaf Interiors, this stunning culinary destination spans an impressive 40,000 square feet.
Flavya required meticulous planning and execution, over 130,500 dedicated manpower hours went into this project, highlighting our team’s unwavering commitment and hard work. The installation process involved pulling +200 kilometres worth of cables and installing 51,200 square feet of ducting, ensuring the hall’s infrastructure was robust and efficient. Additionally, over 160 specified finishes were meticulously applied, each contributing to the hall’s unique and inviting atmosphere.
Today, Flavya stands as a vibrant hub where the community can enjoy a diverse array of culinary delights in a beautifully crafted environment. This project not only reflects our technical expertise but also our dedication to creating spaces that bring people together.
Flayva, Al Ghurair Center | 40,000 sq. ft.
We are thrilled to showcase one of our most ambitious projects to date: Flavya, Al Ghurair’s newest and largest food hall. Designed by LXA and brought to life by Noaf Interiors, this stunning culinary destination spans an impressive 40,000 square feet.
Flavya required meticulous planning and execution, over 130,500 dedicated manpower hours went into this project, highlighting our team’s unwavering commitment and hard work. The installation process involved pulling +200 kilometres worth of cables and installing 51,200 square feet of ducting, ensuring the hall’s infrastructure was robust and efficient. Additionally, over 160 specified finishes were meticulously applied, each contributing to the hall’s unique and inviting atmosphere.
Today, Flavya stands as a vibrant hub where the community can enjoy a diverse array of culinary delights in a beautifully crafted environment. This project not only reflects our technical expertise but also our dedication to creating spaces that bring people together.
Sanctuary Falls, Jumeirah Golf Estate | 20,000 sq. ft.
The project involved a comprehensive renovation from shell and core, which included structural extensions, the installation of marble and hardwood flooring, an elevator servicing all levels, solar power panels, a striking double-height neolith and mirror feature wall, custom-made joinery, and new glazing to maximize natural light.
Additionally, the scope encompassed the installation of new bathrooms, an acoustically sound home cinema, construction of a pool with accompanying hardscaping, and landscaping of outdoor areas to harmonize the living spaces.
Amazon Data Center | 50,000 sq. ft.
The Amazon Data Center project in Abu Dhabi encompassed extensive gypsum installations, painting, and custom joinery across various areas, including the data centre, offices, washrooms, and data hall. We installed secure, high-performance doors throughout the facility, ensuring safety and reliability.
Additionally, durable flooring solutions and specialized ceiling systems were implemented to enhance both functionality and appearance, meeting the high standards required for such a critical infrastructure project.
Meydan District 1, Dubai | 14,000 sq ft
Full villa renovation for a repeat client, nestled in District 1. We elevated this standard D1 fit out to the next level, stripping away all of the original fixings and installing ceiling to floor joinery, neolith, marble back splashes, custom joinery, gorgeous lighting, hand crafted double height door – a work of art
Flayva, Al Ghurair Center | 40,000 sq. ft.
We are thrilled to showcase one of our most ambitious projects: Flavya, Al Ghurair’s largest food hall. Designed by LXA and brought to life by Noaf Interiors, this culinary destination spans 40,000 square feet.
Flavya required meticulous planning and execution, with over 130,500 dedicated manpower hours. The installation involved pulling 200 km of cables and installing 51,200 square feet of ducting. Over 160 specified finishes were meticulously applied, creating a unique and inviting atmosphere.
Flavya now stands as a vibrant hub where the community enjoys diverse culinary delights in a beautifully crafted environment. This project reflects our technical expertise and dedication to creating spaces that bring people together.
Meydan District 1 v2.0, Dubai | 13,000 sq. ft
You may find this villa familiar, and that’s because shortly after its handover, the client fell in love with a new design concept. They opted to replace all the high-gloss dark walnut veneers with a light matte recon veneer throughout the entire villa.
This change has had a profound effect from the moment you step through the door, creating a beautiful, sublime, and airy environment that we absolutely love.
Grand Hyatt, Dubai | 50,000 sq. ft
Removal of all existing partitions and a complete strip-out of the premises were necessary to restore the units to their original shell and core state. Our team embarked on a transformative renovation, incorporating exquisite details and lavish designs. We worked closely with Grand Hyatt, we ensured that the space embodied the utmost quality for its occupants. The refurbished villas boast spacious living areas, contemporary and luminous kitchens, and extravagant bedrooms complete with en-suite bathrooms. These opulent spaces are adorned with elements of grandeur, including marble flooring, bespoke woodwork, custom-made furniture, custom lighting fixtures, and meticulously tailored finishes and accessories.
South Market Gate Avenue, DIFC, Dubai | 30,000 sq.ft.
Shortlisted for ‘Fit-Out of the Year’ at the CID Awards, The South Market Food Court is located within Gate Avenue, DIFC. Spanning up to 30,000 sq.ft., housing an array of industrial themed F&B vendors, various colorful seating zones that create a vibrant energy within the bustle of the business district. This turnkey fit-out was managed from concept to completion, in-house, proudly by the Noaf Interiors. The restaurants and seating are a bespoke design, facilitating various MEP & vendor requirements. Each area was carefully thought out and executed, with inspiring hand-painted graphics and artwork as the final touches.
Aston Martin Showroom Etihad Towers, Abu Dhabi | 40,000 sq. ft
Capturing the essence of luxury and elegance, when planning a fit-out for an Aston Martin showroom, it was crucial to align the design and ambiance with the brand’s core values of luxury, performance, and timeless elegance. This fit-out was full turnkey from shell & core to a CAT B, inclusive of gypsum partitions, ceilings, stone work, carpet, vinyl flooring, loose furniture, custom joinery, decoration, sanitaryware, acoustic glazing, MEP & IT works, lighting and more.
ABB, Ubora Tower, Dubai | 50,000 sq. ft
A high-tech and modern office, built across 3 floors, covering an area of 50,000 sq.ft, at the top of the sought-after Ubora Tower in Business Bay. From Cat B, and under the restrictions of Covid 19 limitations, the fit-out was carried out on time and within budget. The modern commercial space was designed inline with a timeless functional look, with acoustic glazing, sound proof booths, bespoke joinery, bright feature walls & furniture.
Meydan District 1, Dubai | 13,000 sq. ft
When taking over this original D1 villa, we stripped back everything to shell and core allowing for a blank canvas; this special clients vision completely transformed the villa into a beautiful masterpiece, sparing no expense on materials, from the Rosso Levanto marble, Gessi sanitary ware, double height customized joinery, chandeliers, designer sculptures and unique wall finishes. We’ve had the pleasure of continuing to work with this client on other projects.
InterContinental Residence Suites, Marsa Plaza, Dubai | 150,000+ sq. ft
Within Festival City, along the Dubai Creek and overlooking the city, this sizable refurbishment was executed across 2 phases, over 20 floors, in a live building. Our renovation spanned from non-typical floors with 2 to 3 bedroom residential units to several duplex penthouses that we refurbished from the original design to a chic scheme; more inline with the brands prestigious residence. The gym on the mezzanine floor, the corridors, and upgrading the public area also received a well deserved uplift.
Total, Dubai | 20,000 sq.ft
A bright office with a view, in the stylish Ubora Tower, Business Bay, spanning an area of 15,000 sq.ft, completed within 12 weeks from Cat A. A full fit out by our own in-house team, MEP gypsum, lighting, flooring, ceilings, as well as bespoke joinery and wall paneling, high-end furniture and AV.
Private Corporate Offices, The Opus Tower, Dubai | 600 sq. ft
Situated amongst the hustle and bustle of Business Bay, the Invictus office sits within the renown Opus Tower. This office was transformed from shell and core to a high-end office, designed in-house, this full turnkey project kept inline with the infamous Zaha Hadid designed Opus Tower. Bespoke curved glass, statement lighting, beautiful marble book match flooring and custom joinery throughout this office has created the statement and impact the client desired. Its safe to say that this project was a delight to work on.
Caesars Palace, Bluewaters, Dubai | 22,000 sq. ft
The Lounge Restaurant refurbishment objective was to create an elegant seating area, a social hotspot, that would allow guests to sit fireside, with family and friends, where they can take in the spectacular sunset, surrounded by modern interpretations of traditional Arabic furniture, intricate marble flooring design, bespoke made pergolas, raised flooring. Including soft furnishing poolside, along with the iconic black and white striped awnings.
The Westin Mina Seyahi, Dubai | 14,000 sq.ft
External civil, timber decking and MEP works at the prestigious Westin Mina Seyahi outdoor pool area.
Occidental Grand Hotel, Sharjah | 125,000 sq.ft
A contemporary hotel refurbishment of 236 rooms, lobbies, corridors, cafe and gym, covering an area of 125,000 sq.ft, completed in 24 weeks. Working in a live environment, the hotel was stripped back to shell & core. Works were inclusive of bespoke furniture and joinery, wall covering, flooring, decoration, decorative ceilings, and custom lighting.
Sunreef Yachts, Palm West, Dubai | 2,000 sq ft
Converted a decerped and abandoned supermarket on the Palm into the new UAE head office for the luxurious catamarans and super yachts company in the region. We were thrilled to work with the team, who were primary based in Poland. Works included stripping out the existing supermarket, replacing the flooring, HVAC, installing glass partitions and new ceilings and walls.
Aston Martin Retail, Abu Dhabi | 35,000 sq. ft
The Aston Martin showroom was a delight to work on, layout had an open and spacious environment to showcase the cars as works of art. We utilized careful positioned lighting fixtures to highlight the vehicles’ sleek lines and luxurious details and created custom joinery for designated areas to display different models, enabling customers to explore the brand’s range of offerings.
Invictus Global Trading, Dubai | 15,000 sq ft
This office renovation, designed and built in-house, was split into 2 phases. The first phase transformed an aged, rundown office into a sleek, modern century, sophisticated office for the senior management. The second phase comprised of demolishing of the original flooring, ceiling and walls, and fitting-out of the reception, meeting rooms, training rooms, washrooms, stairs, elevator, pantries, and the 1st & 2nd floor. Throughout the entire building, you’ll find customized floor to ceiling joinery, book match marble flooring and furniture, glass partitions, new kitchens and bathrooms.
Meydan District 1, Dubai | 11,500 sq. ft
This renovation project involved transforming a base build into a high-end masterpiece, incorporating custom joinery, exquisite marble works, and luxurious upgrades to the bathrooms and kitchen. The goal was to create a space that reflect the height of sophistication, craftsmanship, and refined living. Custom joinery played a pivotal role in the renovation, adding a touch of uniqueness. Marble became a prominent feature throughout the renovation, enhancing the overall luxurious atmosphere. Throughout the renovation, attention to detail was paramount, from carefully selected lighting fixtures to premium hardware and finishes, every element is chosen with precision and craftsmanship to achieve the desired high-end aesthetic.
DHTC, Zabeel 1, Dubai | 30,000 sq.ft
A fresh and naturally designed & built clinic & restaurant, covering an area of 30,000sq.ft, completed in 28 weeks from shell & core. With marble wall cladding, timber flooring & bright furniture.
Acacia Villa, Dubai| 12,000 sq. ft
This residential villa refurbishment now radiates the clients amazing sense of style. We stripped out all of the flooring, ceiling, partitions, windows, HVAC and replaced everything with top of the line products and materials. While the spaces is so open and grand, with furniture and artwork with reference to mid-century modern design, working with a designer, together, we managed to make this house feel like a home.
Cleveland Clinic, Al Reem Islands, Abu Dhabi | 100,000+ sq. ft
The works carried out at Cleveland Clinic Abu Dhabi were a significant modification to existing areas, including Outpatients Clinic & D&T, Level 6 – Main Boardroom Works, Level 7 – Swing Wing, Level 8 – Managers Office, Emergency Department, Pharmacy, and CEO Office. The project involved a complete overhaul of the HVAC and electrical systems, including the installation of an emergency backup electrical system to support life support equipment and emergency power in the event of a blackout. Additionally, the wall refinishing and refurbishment used the highest standard of medically and hygienically approved materials. These works were carried out during the height of the COVID-19 pandemic, necessitating the highest level of PPE and HSE requirements to ensure the safety of all personnel involved. The level of professionalism demonstrated by the team during this project was commendable.
W Residence, The Palm, Dubai | 3,500 sq. ft
This residential penthouse in The W, on the Palm had the standard baseline fit out when the client took possession. Having worked alongside the design team accentuating the penthouses many assets, such as the full height windows, vast open space and incredible view of the Arabian Sea; Noaf created a high-end sleek penthouse, complimented by beautiful porcelain cladded TV units, leather wall panels, bespoke joinery. The master bathroom was completely overhauled for a clean and luxurious feel with a Japanese Toto toilet to top it all off.
Meydan District 1, Dubai | 12,500 sq. ft
District 1 mansion was specially designed for this family and their simple objective to live, laugh & love (in typical Dubai style). Every fixture and fitting has been carefully selected, no detail has been spared: from skirting boards to tiles. Noaf received the villa when it was just a shell, and built it to be the glorious home that it is today; from the grand double height ceiling and mirrors, to the emerald tiled pool and back drop of the Dubai skyline.
City Walk Apartment, Dubai | 2,000 sq.ft
An Award Winning INDEX Residential Design of 2021 luxury and zen style apartment. Covering an area of 2,000sq.ft, completed in 8 weeks from Cat A. With bespoke joinery, custom furniture, contemporary wall cladding and decoration.
Manzil Hotel, Dubai | 8,000 sq.ft
A Middle Eastern luxury restaurant and courtyard in Downtown. Completed in 18 weeks. With bespoke joinery features, banquet seating, marble countertops and customised bar.
Akoya Villa, Dubai | 4,500 sq. ft
In this strip-out and renovation project of a villa in Akoya, the homeowner embarks on a journey to transform their space into a simple, minimal, and modern haven. The project involves a comprehensive overhaul of the existing interior, stripping out outdated features, such as old fixtures, worn-out flooring, and obsolete furnishings. Allowing us to create a blank canvas on which we built to a new design, optimizing the use of space and emphasizing clean lines and open layouts.
Meydan District 1, Dubai | 13,500 sq. ft
This Cat A villa transformed into a stunning Cat B sanctuary that exudes elegance and functionality. Incredible details, including custom-made headboards, upgrade washrooms, and a brand-new kitchen that will leave you craving to create culinary masterpieces.
The bespoke made headboards were meticulously designed to reflect your unique style, serving as a statement piece that effortlessly ties the room together. The heart of the home: the kitchen, our team orchestrated a culinary paradise, where functionality meets beauty. With brand-new appliances, sleek countertops, and ample storage, this kitchen is a chef’s dream.
JBR, Dubai | 4,000 sq. ft
We revived this old penthouse into a home for this lovely Swedish couple. We took the penthouse from a CAT A with the basic base build finishes and updated everything to suit the clients style, family and lifestyle. We installed a new custom Scandinavian style kitchen, space saving storage, new natural Kährs Oak Verona, wall paneling and molding, fresh paint, lighting.
Noaf Interiors HQ, Dubai | 60,000 sq.ft
A luxurious place, design studio and production facility at Dubai Industrial City, covering an area of 60,000sq.ft. With high-end bespoke joinery, multi-purpose meeting rooms and lounges, beautiful marble and contemporary furniture.
Etihad Towers Lounge, Abu Dhabi | 4,000 sq.ft
A stylish and cosy business lounge at Etihad Towers, covering an area of 4,000sq.ft, completed in 8 weeks from shell & core. With gorgeous bespoke joinery, ceiling features, modern furniture and lighting.
Gulf Capital, DIFC, Dubai | 4,500 sq.ft
A sophisticated and luxury office at Al Fattan Currency House covering an area of 4,500sq.ft, completed in 10 weeks. With elegant wall panels, light and sound proofing rooms, bespoke joinery, metal detailing and high-end furniture.
Beit Al Bahar, Dubai | 100,000 sq.ft
Beit Al Bahar Villas – Jumeirah Beach Hotel 19 luxurious Middle Eastern villas at Jumeirah Beach Hotel with stunning bespoke traditional joinery detailing, modern stone terrace & pool area. Completed in 16 weeks.
