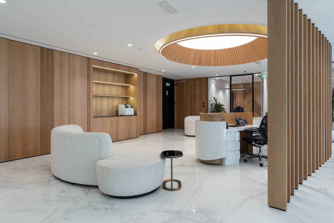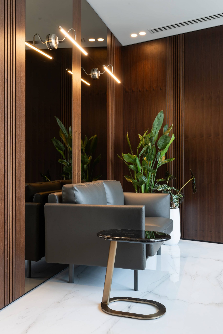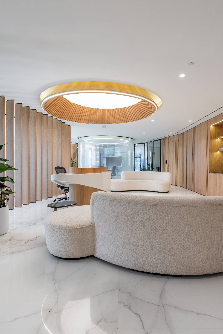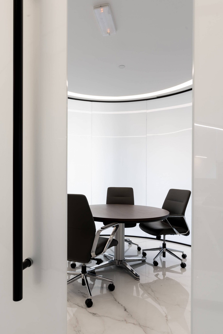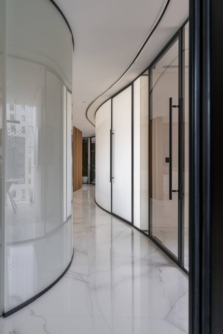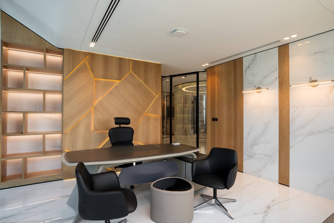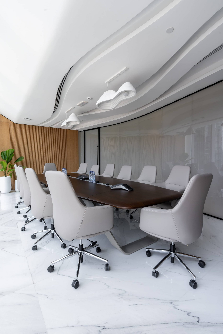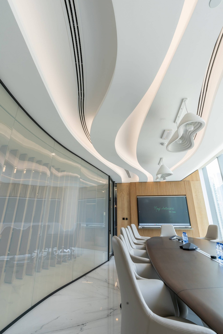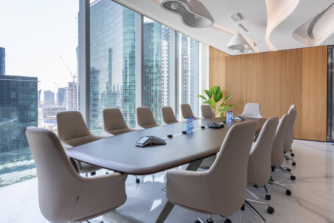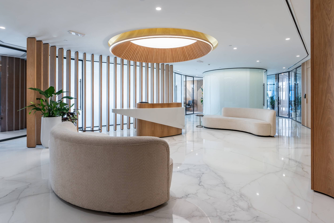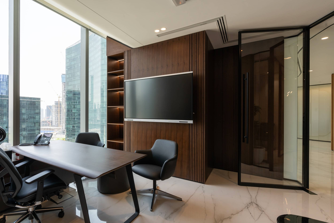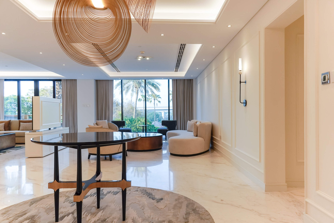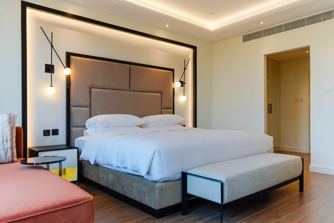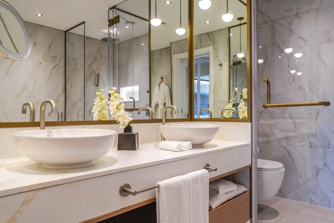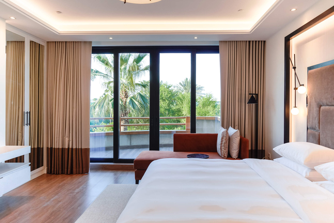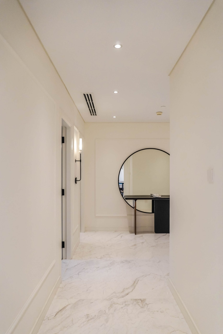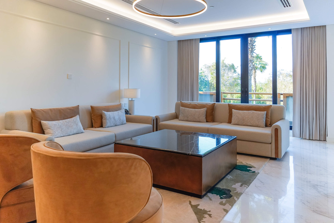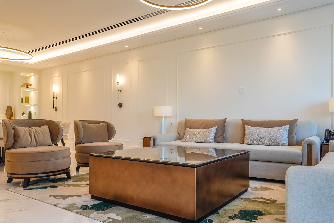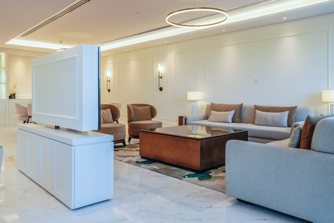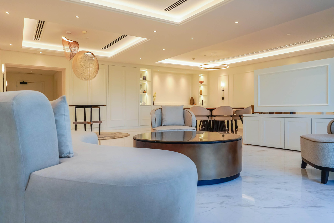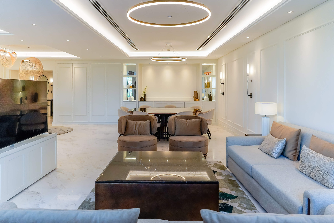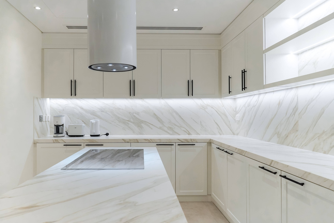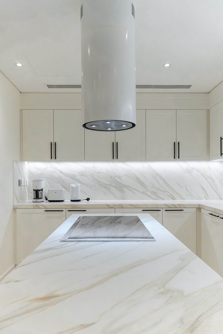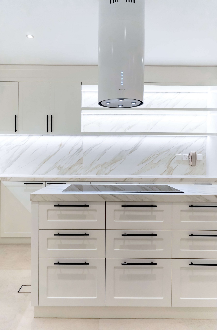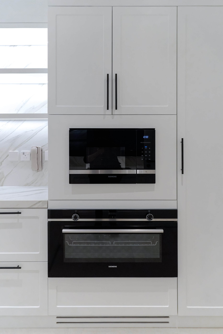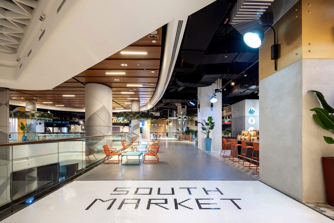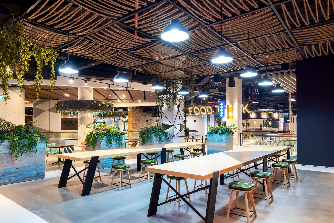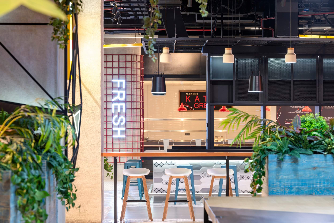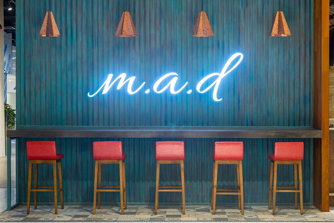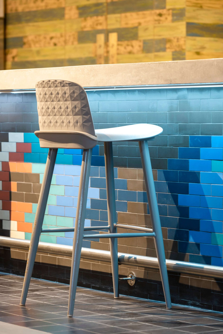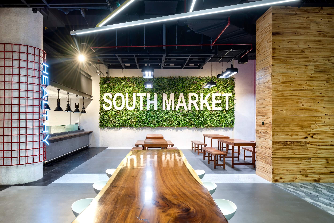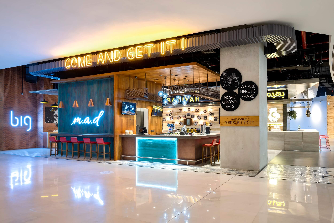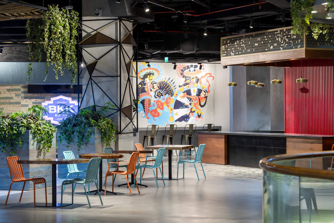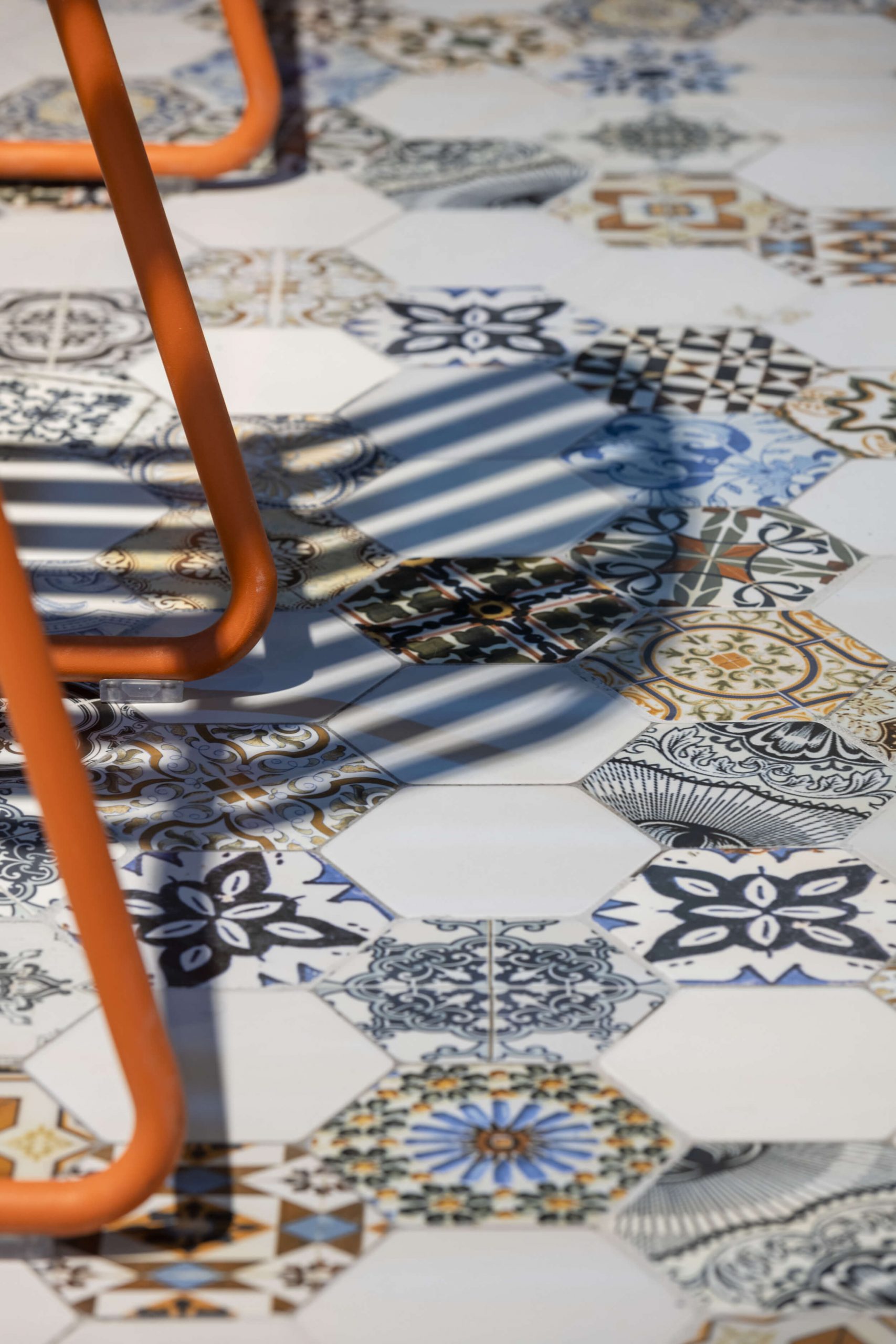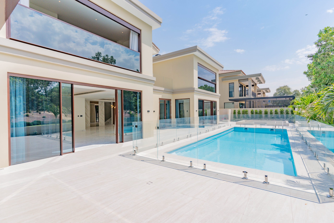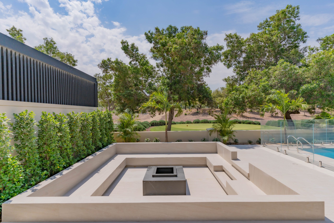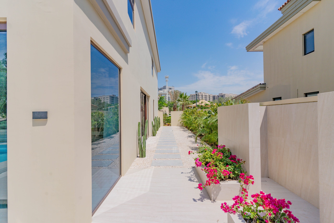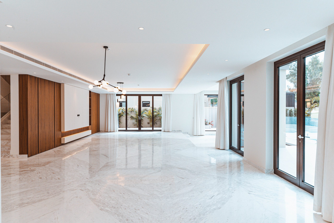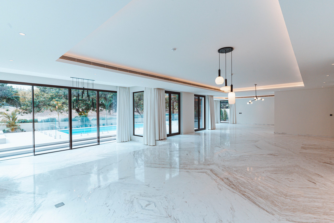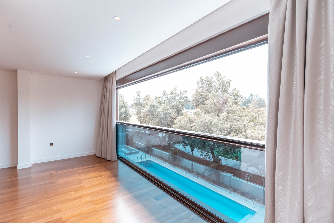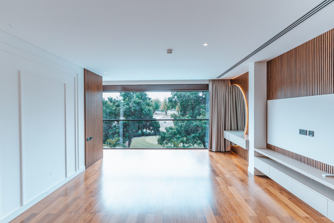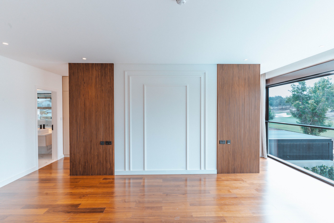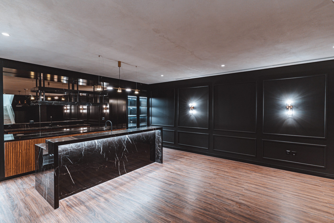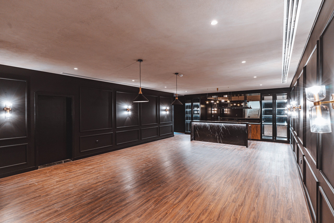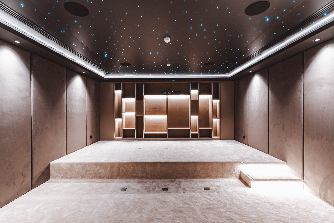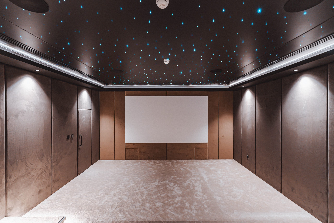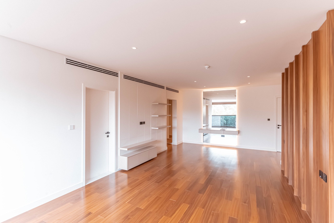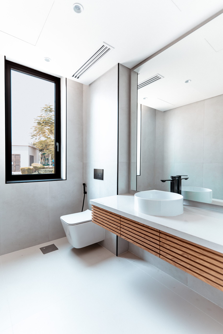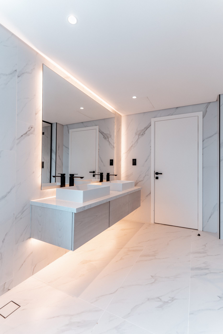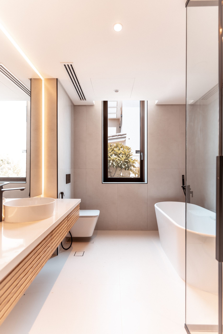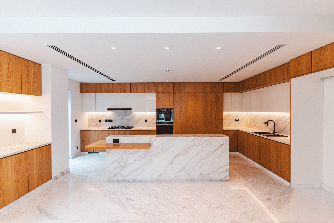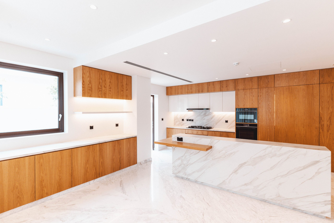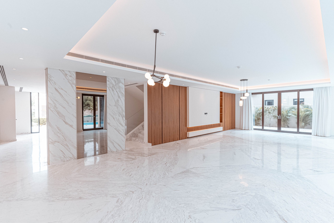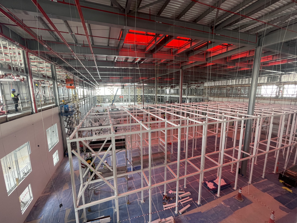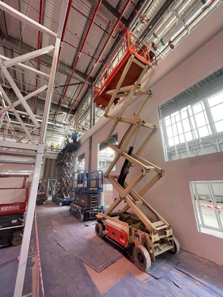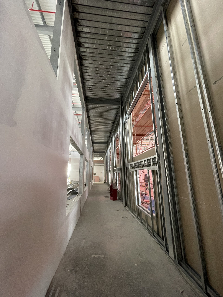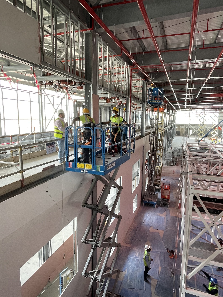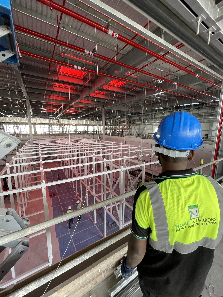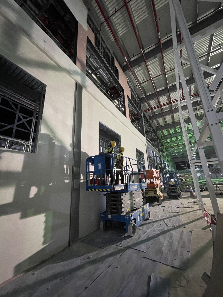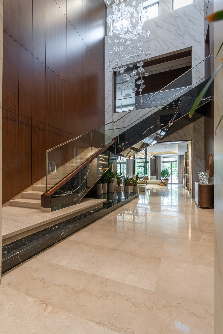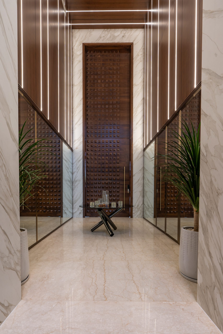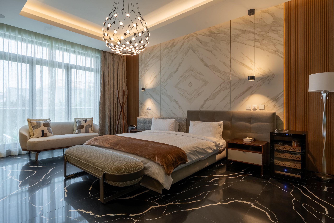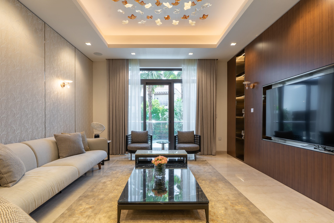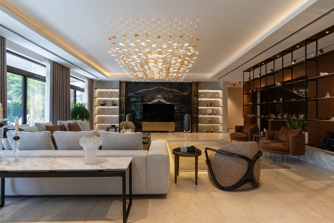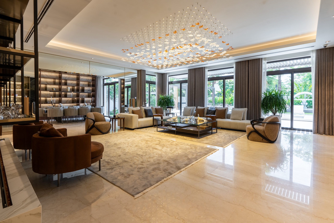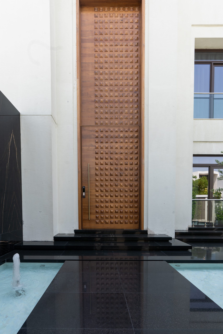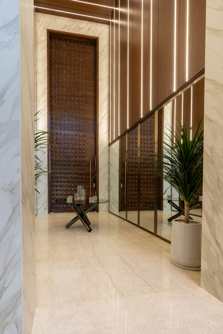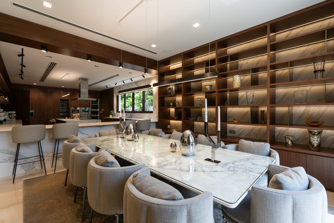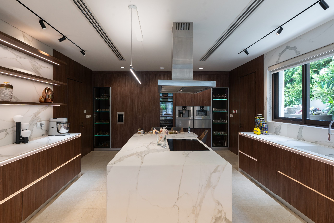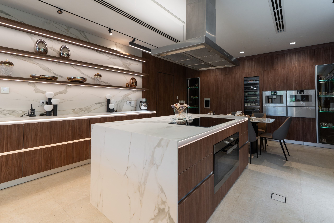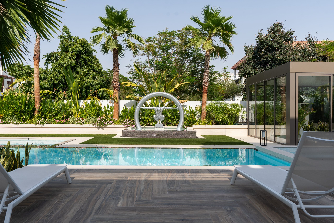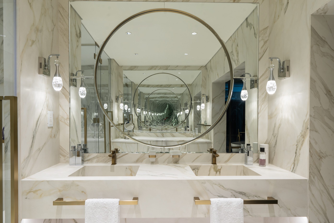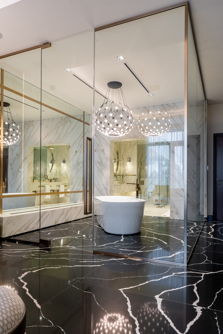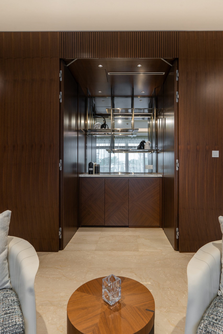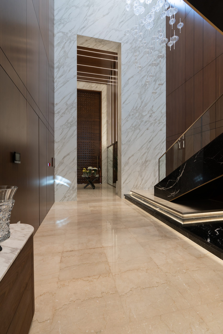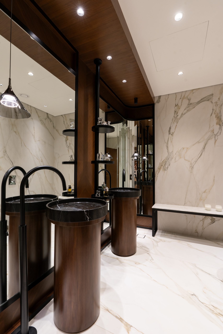Experience
Quality
Interiors
Welcome to Noaf Interiors
We provide complete in-house turnkey interior design and fit-out solutions, tailoring your unique requirements and aspirations to attain the utmost quality.
Our mission is to create functional, state of the art, extraordinary spaces.
Welcome to Noaf Interiors
We provide complete in-house turnkey interior design and fit-out solutions, tailoring your unique requirements and aspirations to attain the utmost quality.
Our mission is to create functional, state of the art, extraordinary spaces.
Sectors & Services
- Commercial
- Residential
- Food & Beverage
- Hospitality
- Retail
- Healthcare
- Education
- Interior Design & Fit-out
- Project Management
- Bespoke Joinery
- Furniture
- MEP Engineering
- Steel Works
- Marble Works
Featured Projects
Private Corporate Offices, The Opus Tower, Dubai | 600 sq. ft
Situated amongst the hustle and bustle of Business Bay, the Invictus office sits within the renown Opus Tower. This office was transformed from shell and core to a high-end office, designed in-house, this full turnkey project kept inline with the infamous Zaha Hadid designed Opus Tower. Bespoke curved glass, statement lighting, beautiful marble book match flooring and custom joinery throughout this office has created the statement and impact the client desired. Its safe to say that this project was a delight to work on.
Grand Hyatt, Dubai | 50,000 sq. ft
Removal of all existing partitions and a complete strip-out of the premises were necessary to restore the units to their original shell and core state. Our team embarked on a transformative renovation, incorporating exquisite details and lavish designs. We worked closely with Grand Hyatt, we ensured that the space embodied the utmost quality for its occupants. The refurbished villas boast spacious living areas, contemporary and luminous kitchens, and extravagant bedrooms complete with en-suite bathrooms. These opulent spaces are adorned with elements of grandeur, including marble flooring, bespoke woodwork, custom-made furniture, custom lighting fixtures, and meticulously tailored finishes and accessories.
South Market Gate Avenue, DIFC, Dubai | 30,000 sq.ft.
Shortlisted for ‘Fit-Out of the Year’ at the CID Awards, The South Market Food Court is located within Gate Avenue, DIFC. Spanning up to 30,000 sq.ft., housing an array of industrial themed F&B vendors, various colorful seating zones that create a vibrant energy within the bustle of the business district. This turnkey fit-out was managed from concept to completion, in-house, proudly by the Noaf Interiors. The restaurants and seating are a bespoke design, facilitating various MEP & vendor requirements. Each area was carefully thought out and executed, with inspiring hand-painted graphics and artwork as the final touches.
Sanctuary Falls, Jumeirah Golf Estate | 20,000 sq. ft.
The project involved a comprehensive renovation from shell and core, which included structural extensions, the installation of marble and hardwood flooring, an elevator servicing all levels, solar power panels, a striking double-height neolith and mirror feature wall, custom-made joinery, and new glazing to maximize natural light.
Additionally, the scope encompassed the installation of new bathrooms, an acoustically sound home cinema, construction of a pool with accompanying hardscaping, and landscaping of outdoor areas to harmonize the living spaces.
Amazon Data Center | 50,000 sq. ft.
The Amazon Data Center project in Abu Dhabi encompassed extensive gypsum installations, painting, and custom joinery across various areas, including the data centre, offices, washrooms, and data hall. We installed secure, high-performance doors throughout the facility, ensuring safety and reliability.
Additionally, durable flooring solutions and specialized ceiling systems were implemented to enhance both functionality and appearance, meeting the high standards required for such a critical infrastructure project.
Meydan District 1, Dubai | 14,000 sq ft
Full villa renovation for a repeat client, nestled in District 1. We elevated this standard D1 fit out to the next level, stripping away all of the original fixings and installing ceiling to floor joinery, neolith, marble back splashes, custom joinery, gorgeous lighting, hand crafted double height door – a work of art
Our Clients











































